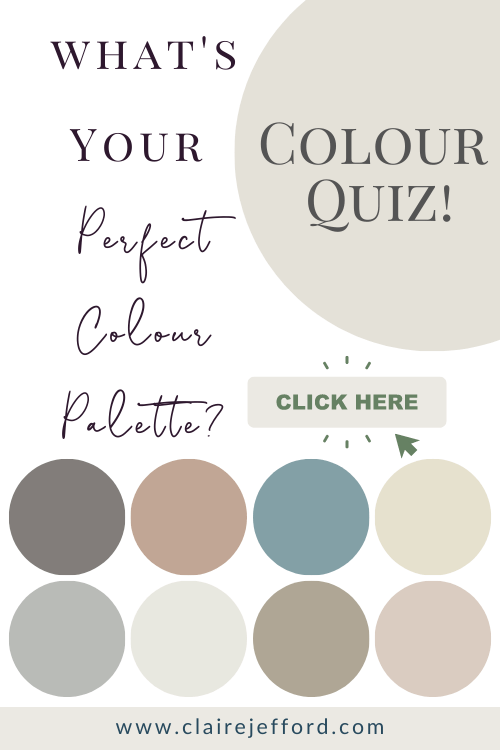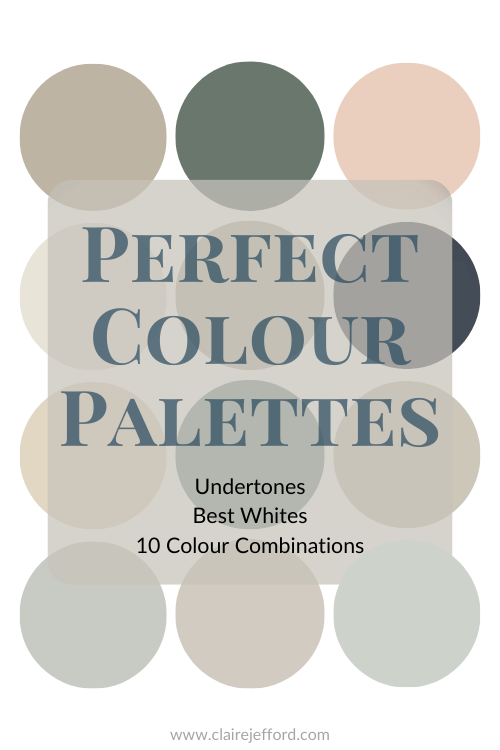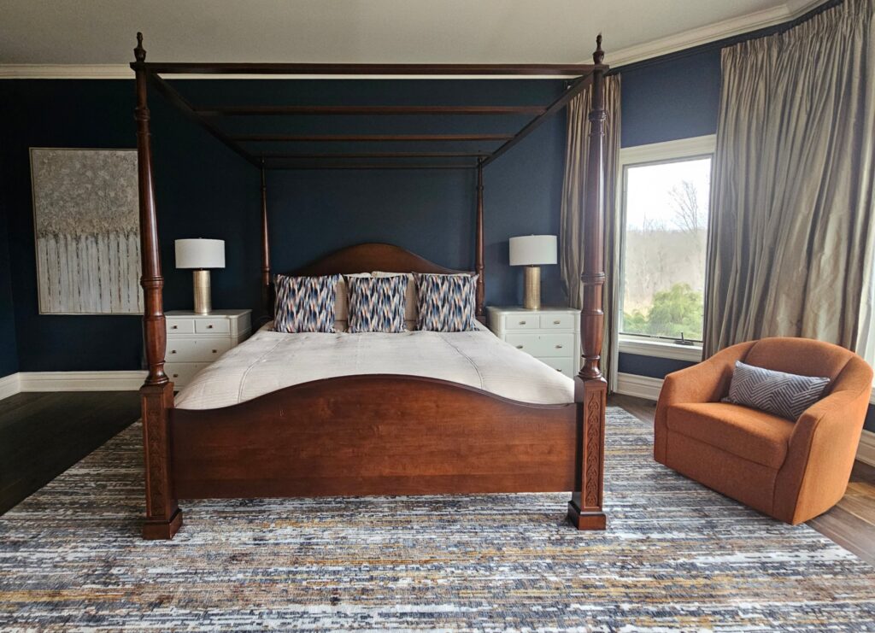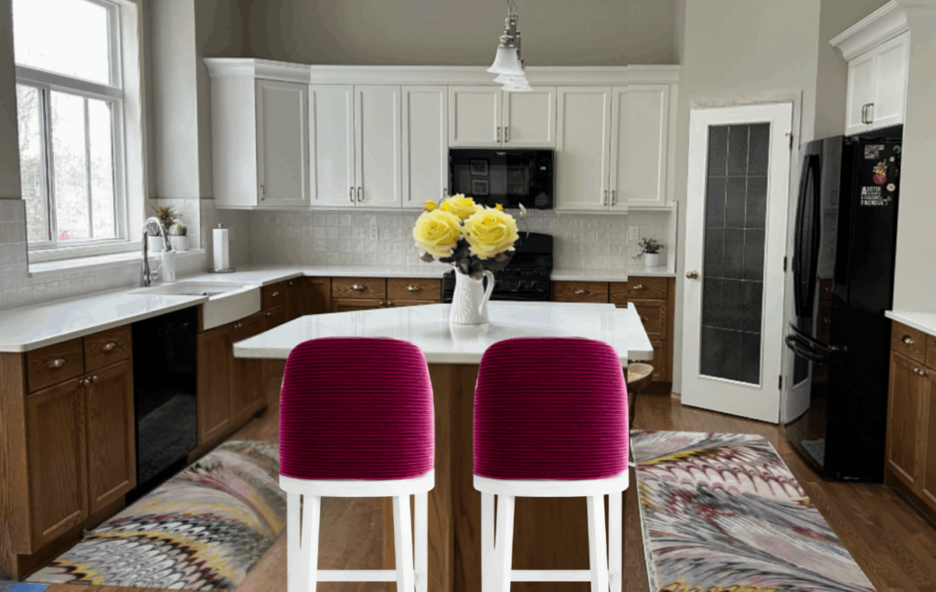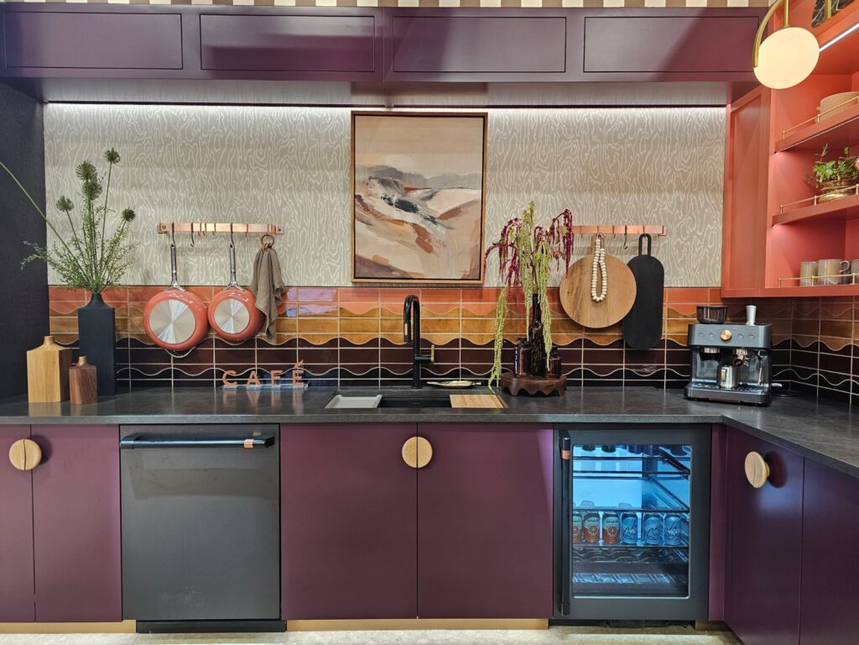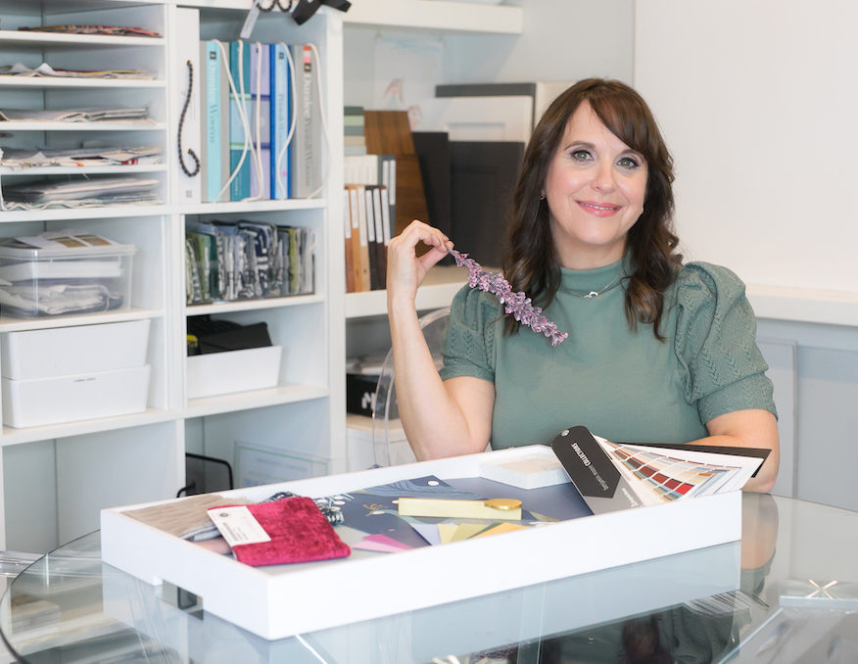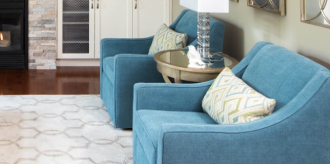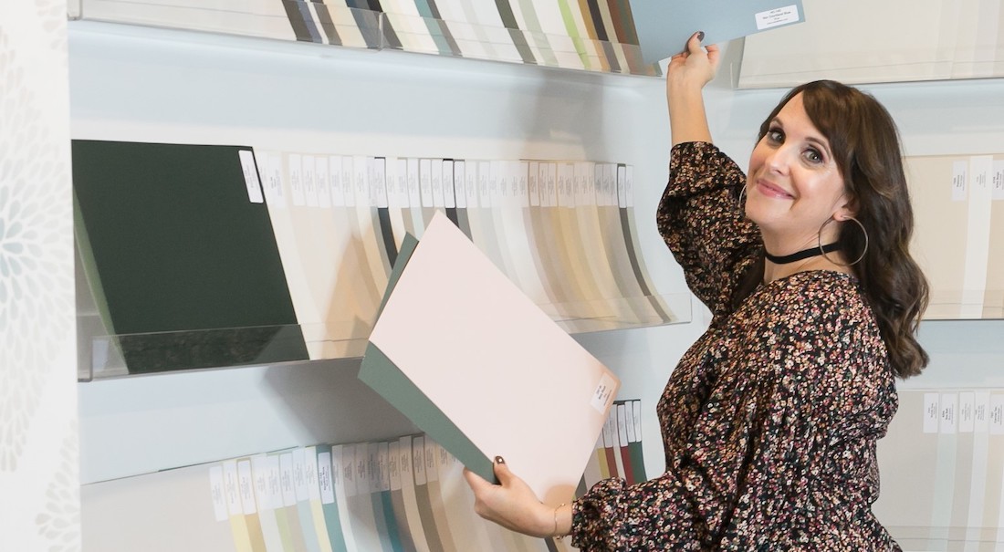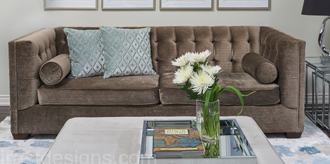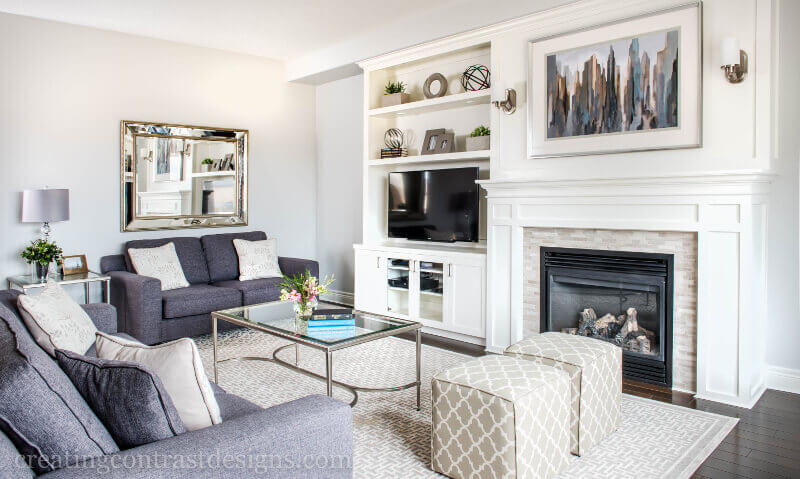Princess Margaret Lottery Home 2020: Part 2
Choose the right paint colour
the first time Let me show you how in just 5 easy steps!
BONUS: The Top 15 Shades of Gray by Benjamin Moore
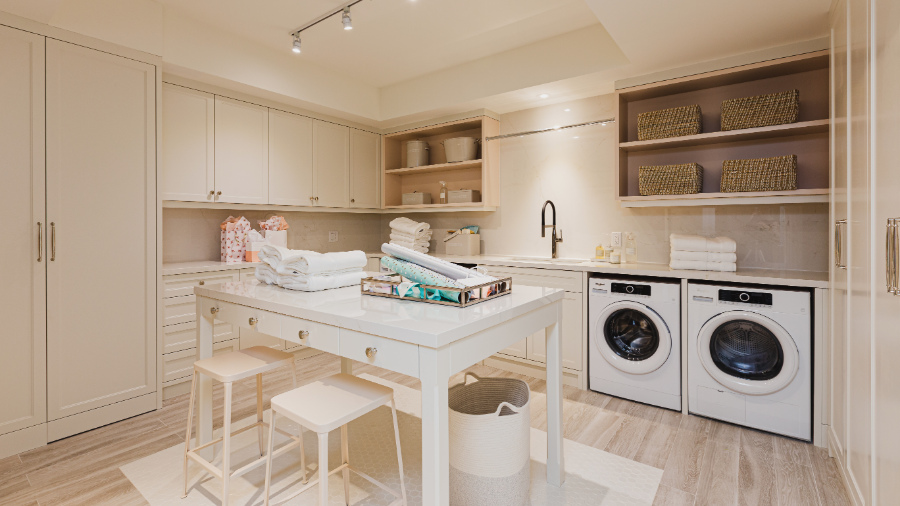
I’m back this week to continue from where we left off from Part 1 of the Princess Margaret Lottery home tour.
In Part 2 we are heading down to the incredible basement and then outdoors to the beautiful backyard space.
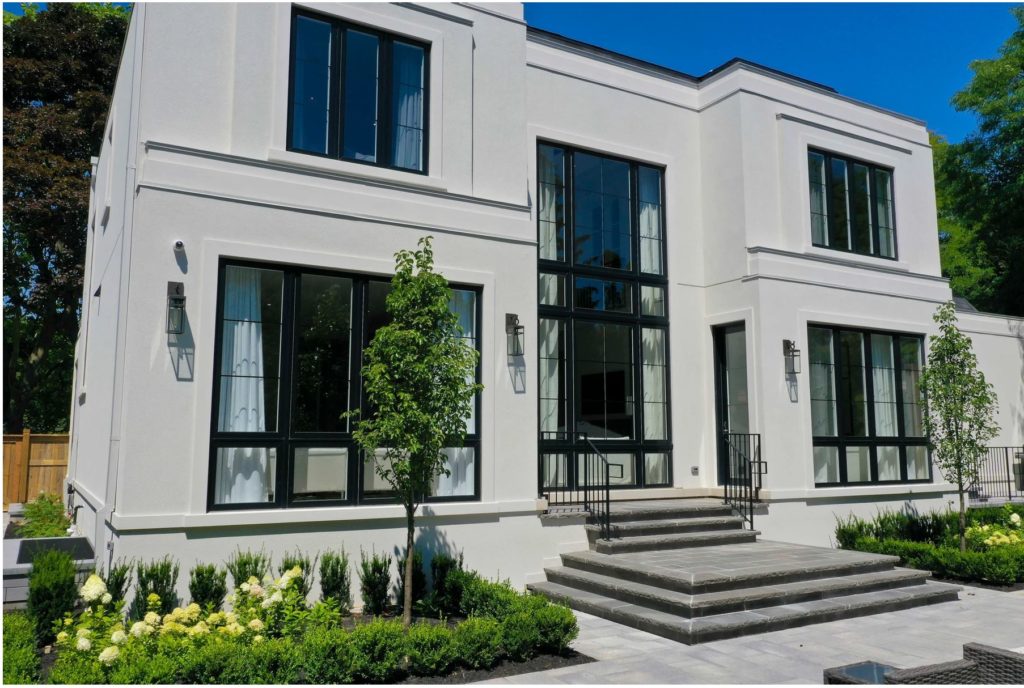
While I do not doubt that you will adore the laundry room, there’s one other room that I really gush over – it’s absolutely awesome.
Which one is that you ask? Come join me to find out!
Hit the play button on the image below and let’s check out this basement together
This Ain’t Your Ordinary Basement!
It’s hard to tell exactly where the stairs leading to the basement take you, but I believe it opens up to this exceptional lounge and entertaining area.
All of the images are courtesy of the Princess Margaret Lottery and Nourish Agency.
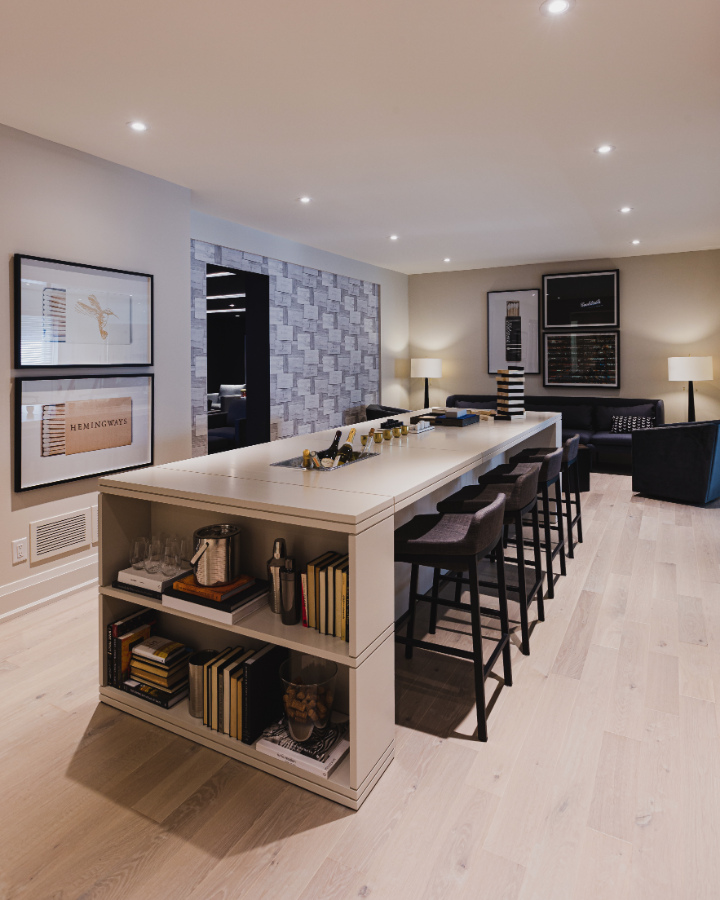
Here, I do quite like the details on the lip of the island. It’s more of an area for sitting, sipping, chatting, and playing games, not eating per se, so there’s not the concern with food crumbs like there was on the island in the kitchen as I mentioned in the previous blog post of the main floor.
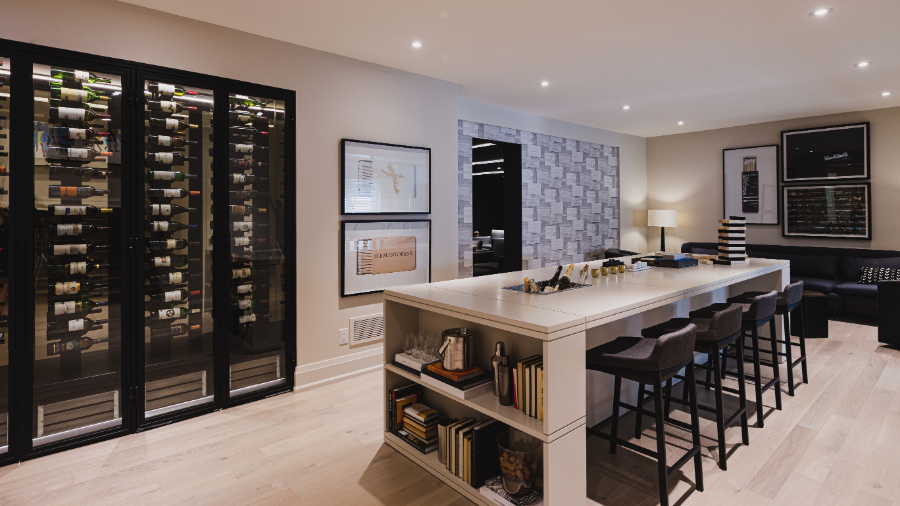
Did I mention the sipping of wine? Take a look at all of your choices, housed beautifully in this 4 door wine storage area!
Psst! Do you notice the opening in the middle of the room behind the island and to the right of the framed artwork? That is a hidden door that you would not know was even there if it were closed.
We designed a hidden bookcase door that led to a secret Xbox room in this 3000 square foot basement. It was very cool!
So which room does that secret door lead to? Keep reading, I’m saving that reveal for closer to the end of the tour.
What’s Missing that would make this area more cozy?
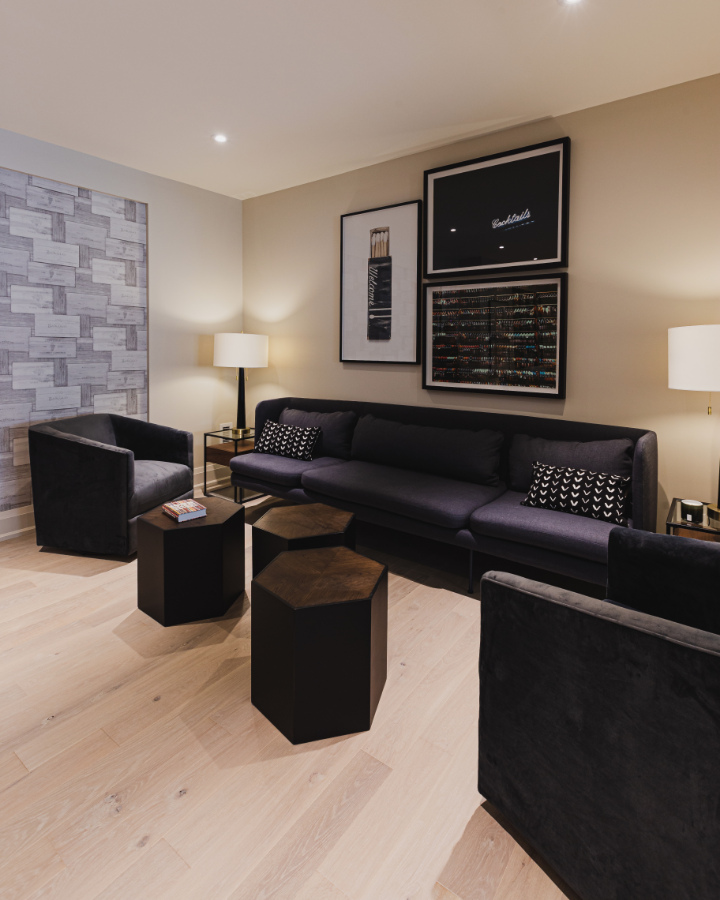
I love this lounge area, but do feel that there is one important interior décor element missing…
Yep, an area rug! Knowing how to choose the right size area rug is important, as it can help to bring all the furnishings nicely together and add some much-needed softness to the room.
After all that wine tasting, you might feel the need to get up and get moving. No better place to do that than your own personal fitness room.
Just head across from the sitting area to your personal gym. This room is painted the same colour as much of the home including the lounge area from where we entered. It’s Pale Oak by Benjamin Moore.
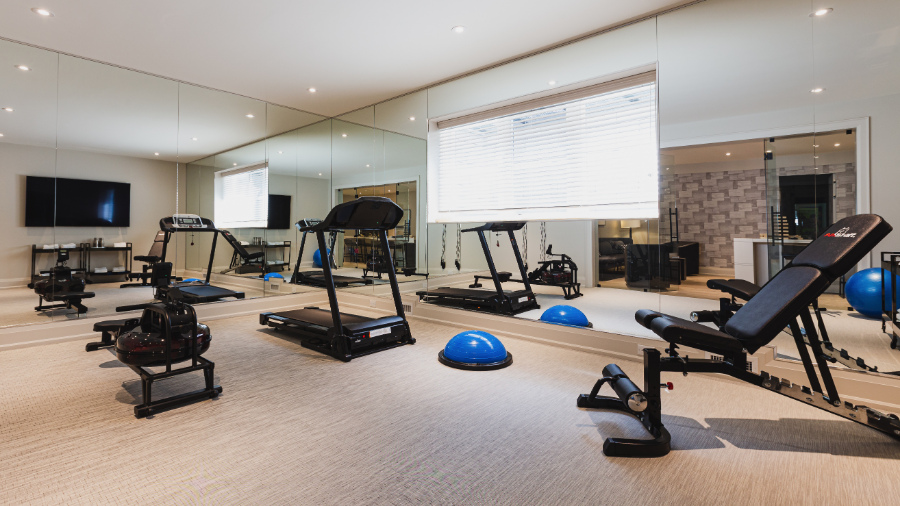
This gym has everything you need and I love the light from those extra-large windows. The outside window wells would have been dug out to be larger than normal to accommodate such an opening for these basement windows.
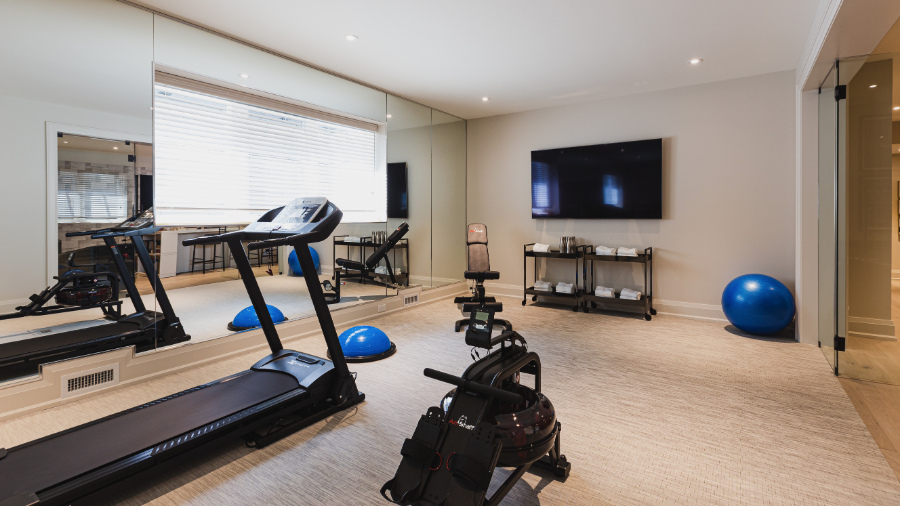
A mirrored wall is always nice to have in your workout area, but the thing that I really love here is the detail in the trim work around the vent. Those small details are fabulous and make the room really look finished.
Did you ever see the colourful 400 square foot gym I designed?
Moving on…
I am not exactly sure where the next two rooms are within the floor plan of the basement. I wish I could have been there to actually tour the house like I did last year, then there would be no guessing involved!
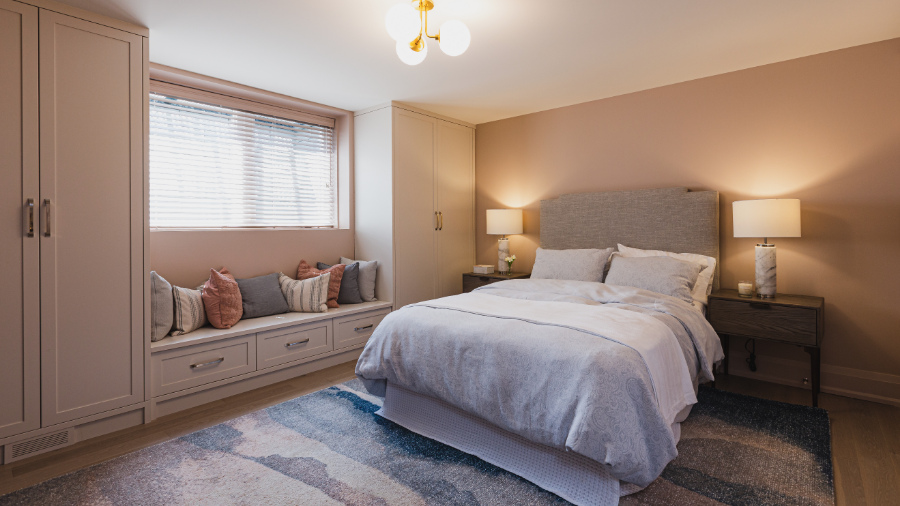
Here we come to a lovely guest bedroom with one of those huge windows once again, allowing so much natural light in you don’t feel like you are in a basement.
Don’t you just love the colour on the walls, trim, and doors? It’s Old Stone OC-424 by Benjamin Moore.
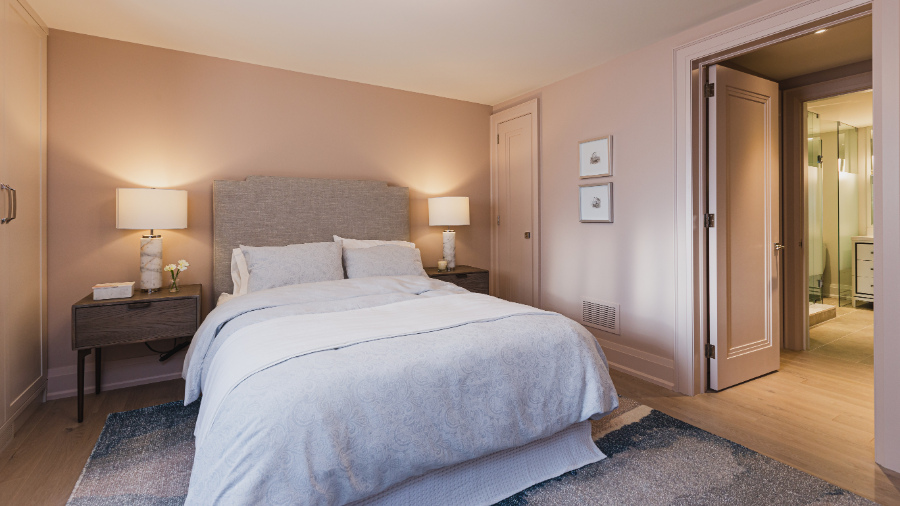
The guest bedroom also has an ensuite (just like each room on the second floor did) with the entrance here on the right.
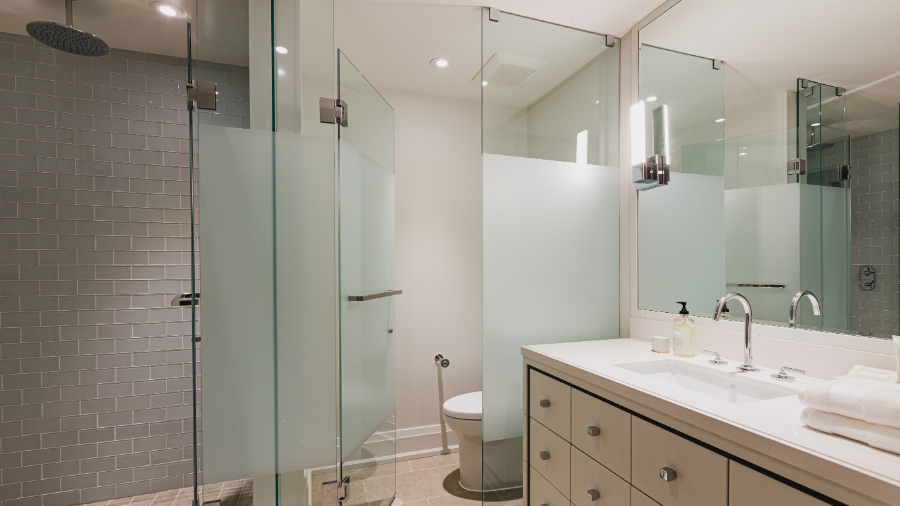
A well-appointed ensuite with simple and subdued subway tiles on the walls in the shower and again a DXV sink, faucet, and shower system.
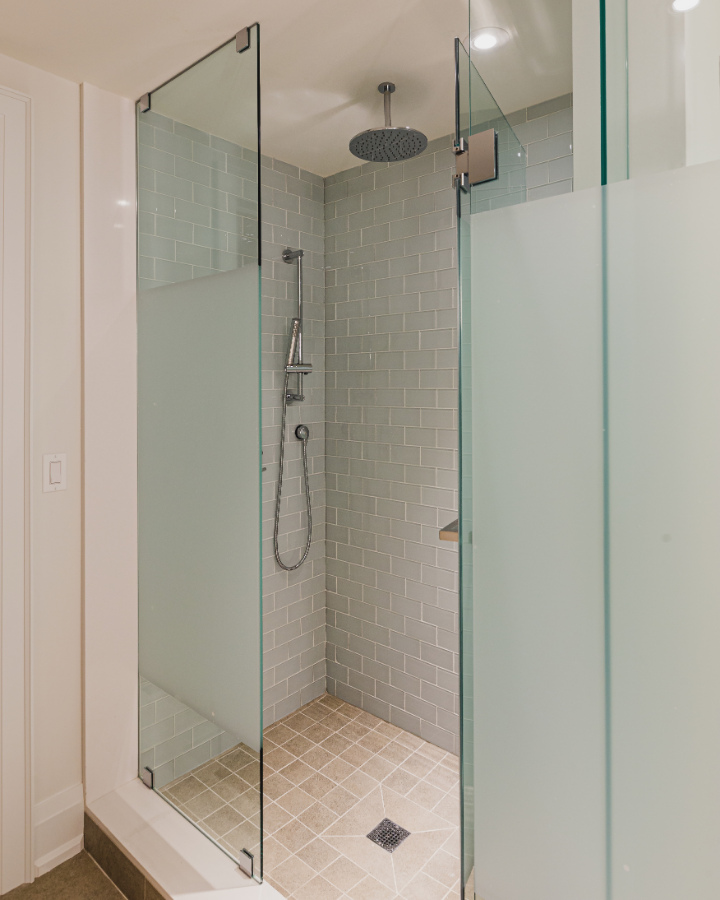
LAUNDRY ROOM LOVE!

I might not mind doing laundry so much if I had such a beautifully organized room that looked like this. A table for folding, wrapping, or crafting…YES PLEASE!
The soft colour tone of the cabinets is soothing and easy on the eyes. I have not used this Benjamin Moore paint colour either, it’s OC- 76 Old Country. Don’t you agree that it looks great here on all of the cabinetry and walls?!
There is no lack of storage with all the custom cabinetry, plus with the built-in rod for hanging clothes to dry and open shelving, this room is getting full marks for function.
Did you notice the detail of the white tile inlay under the table? Love it or leave it? Personally, I LOVE IT!
Ok, you’ve waited long enough…
As wonderful as all of the preceding rooms have been, this last one is the star of the entire basement design in my opinion.
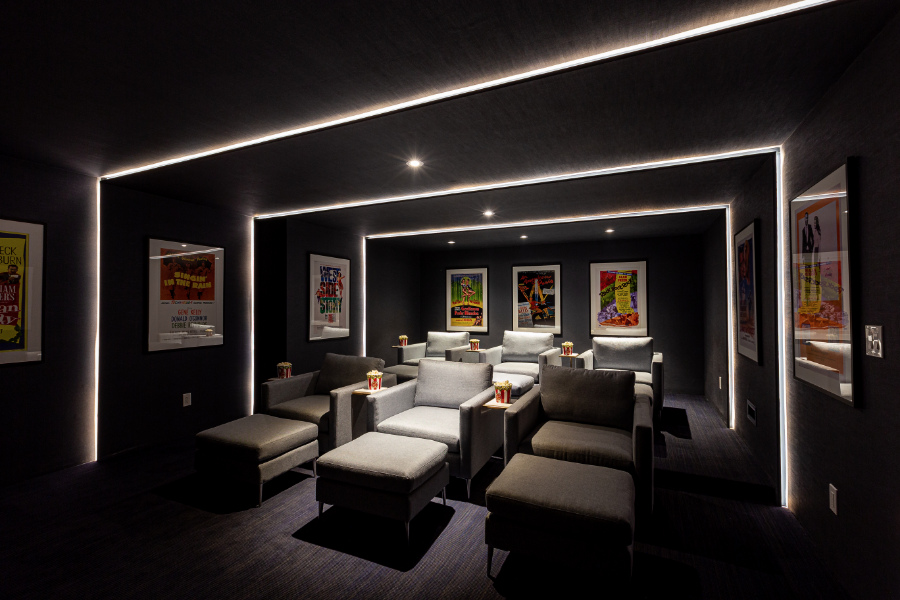
My family may never set foot in a Cineplex again if we had a theatre room like this in our basement.
The strip lighting is fantastic and the dark wall coverings are so perfect to set the mood in this purposeful space.
The movie posters add some fun and colour to the overall vibe with the white mats offering a great contrast to the dark gray textured walls.
This is definitely a room where a family could all hang out together enjoying the most current blockbuster movie.
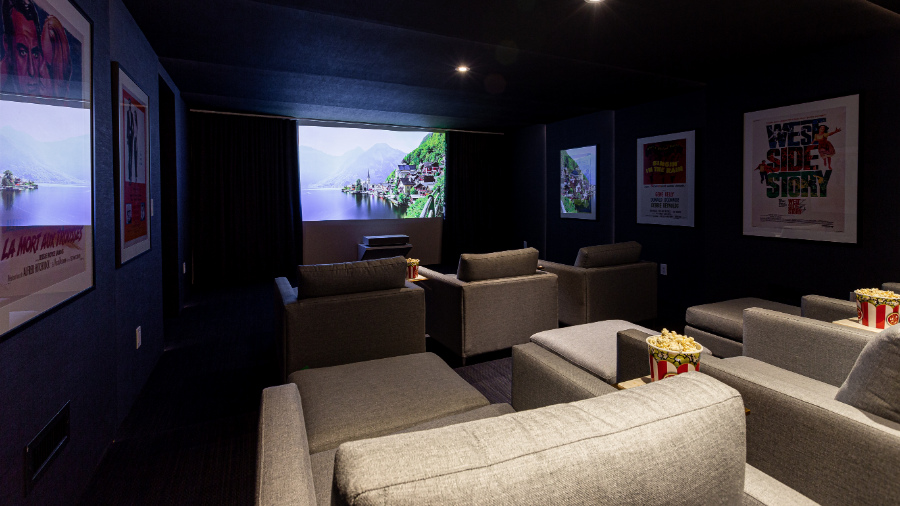
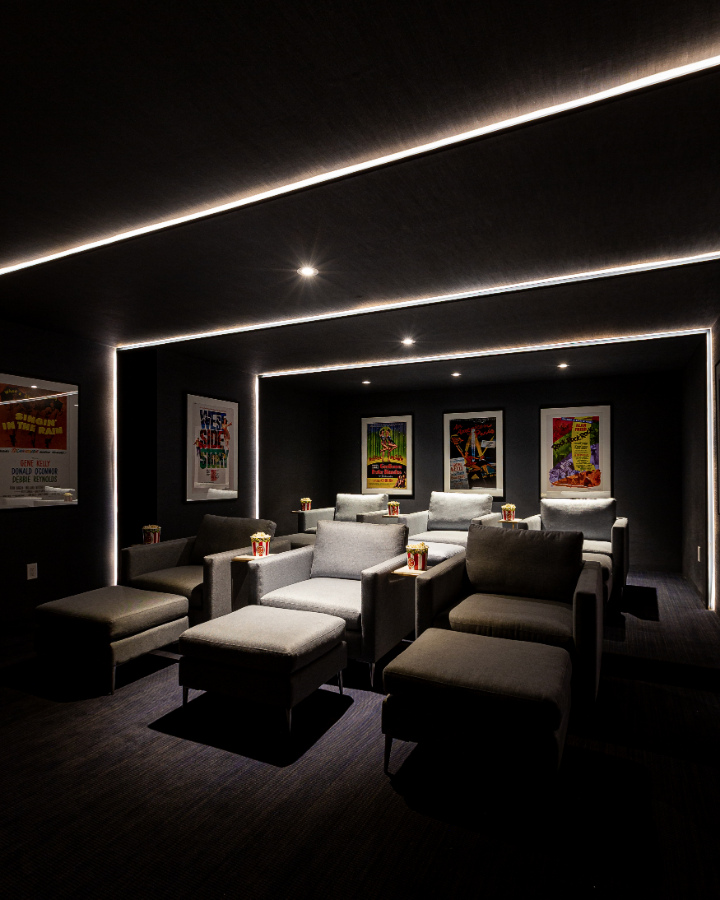
Did you ever see the amazing movie theatre I designed? The colour scheme was totally different, but it was just as fun and functional as this one here in the Princess Margaret Lottery Home.
Heading Outdoors
Come out into the light now and see what’s happening in the backyard. What’s really nice is the maturity of the surrounding neighbourhood. I love the trees and the grounds all seem fairly private.
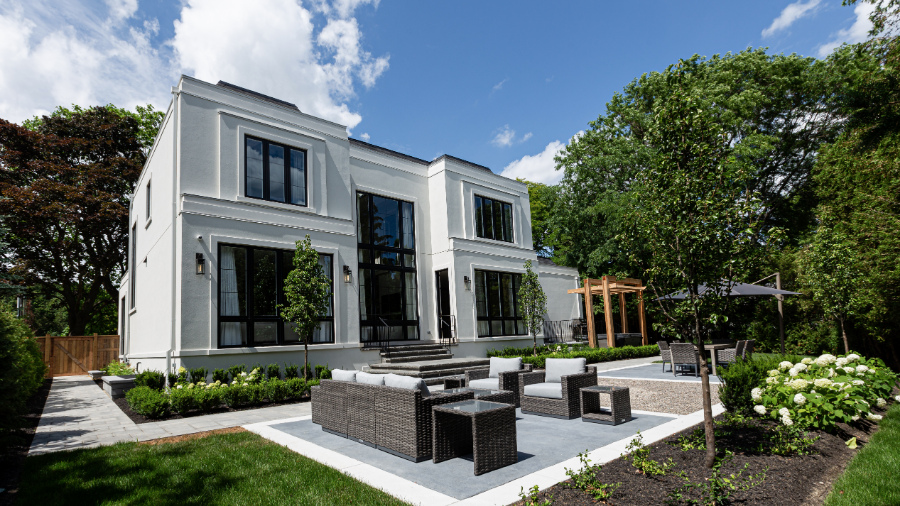
While it’s a nice sized garden with different ‘zones’, each with a purpose, I’d love to see a pool back here.
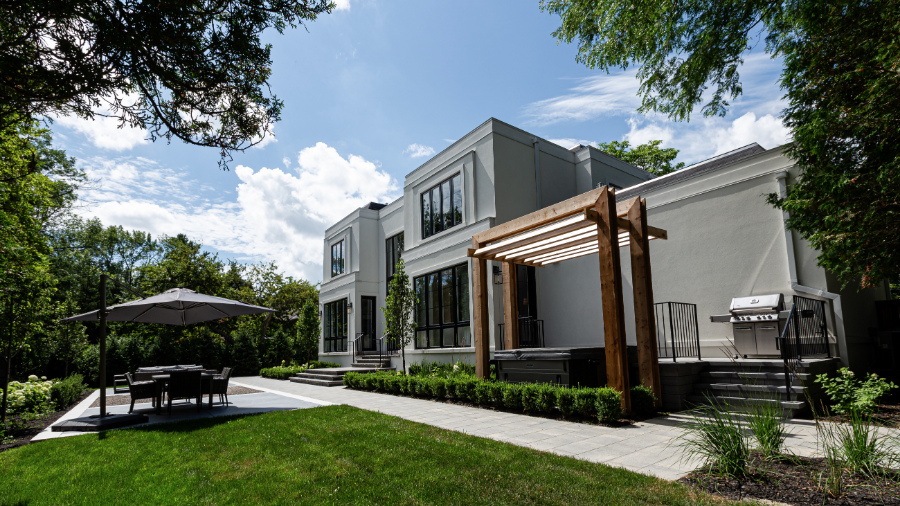
There is a hot tub closer to the home in this courtyard, which is a nice amenity to have.
But where is the gorgeous outdoor kitchen that should be coupled with a grand home such as this? A stand-alone BBQ just doesn’t cut it in my opinion!
The trend of a home’s outdoor living space being an extension of the home falls well short in this $4.8 million house. This is especially a shame nowadays with all the extra time families are having to spend at home.
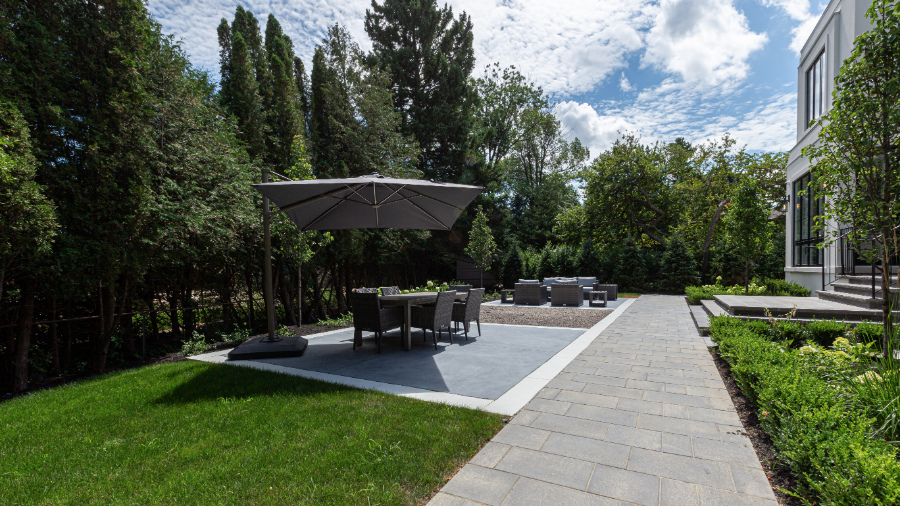
For the price tag of this home, would you LOVE IT OR LEAVE IT?
This brings us to the end of the tour. What did you love? Did you see some things that I missed?
Let me know in the comments below.
PERFECT FOR PINNING!
Pin these to your Pinterest for easy reference when you need it.
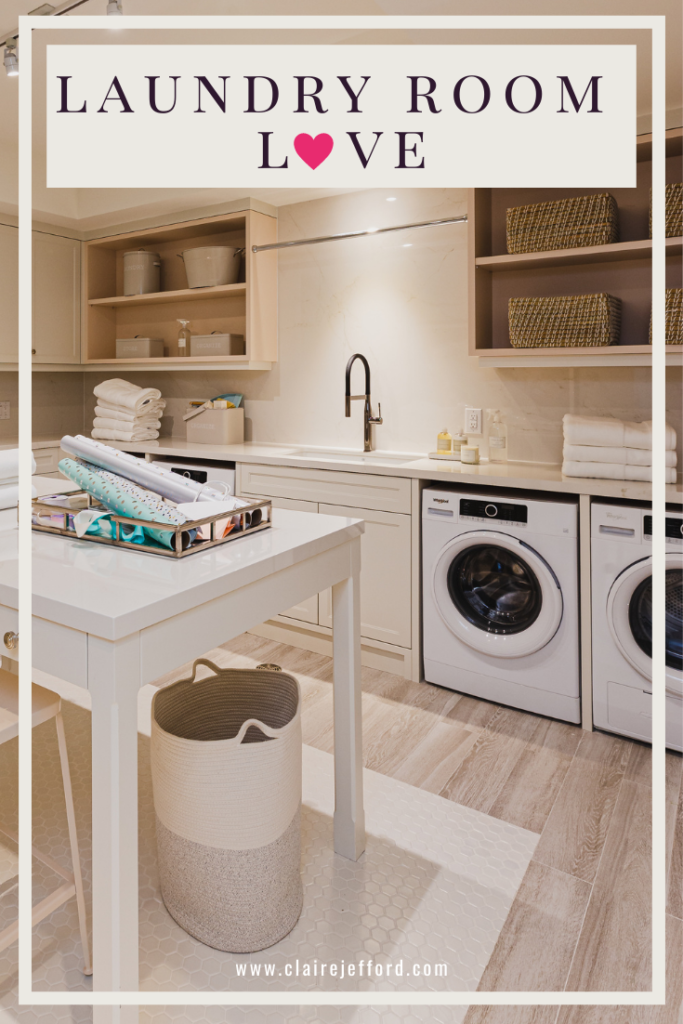
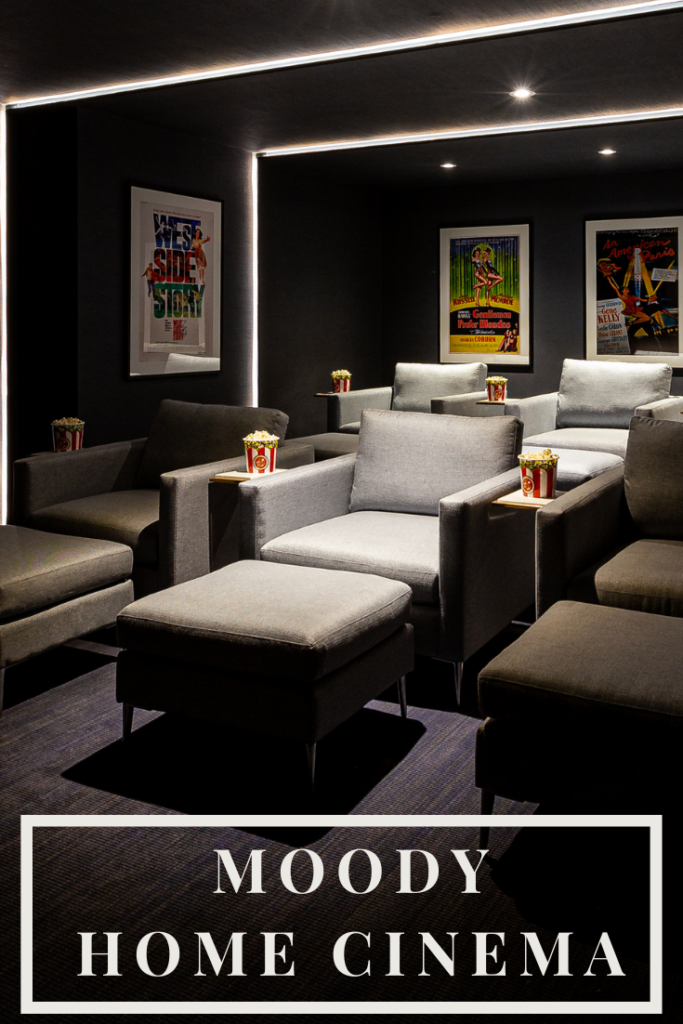
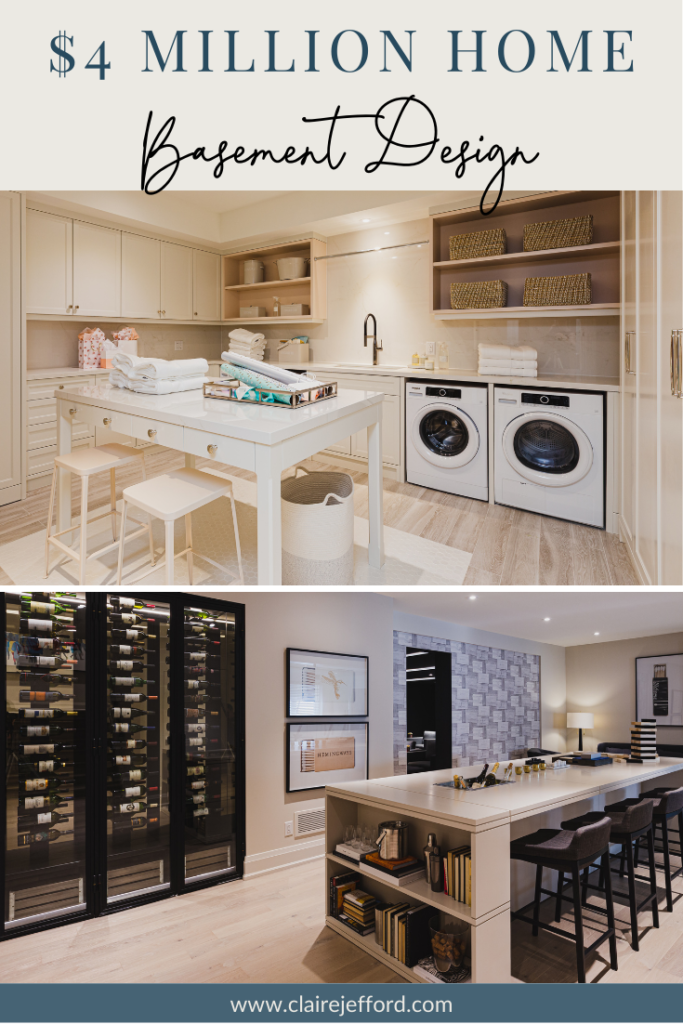
For Your Convenience
If you’d like a beautifully curated colour palette like the Princess Margaret home has, look for further than my Perfect Colour Palettes.
These perfectly curated colour palettes will help to bring a home’s décor together flawlessly.
Confidently select the best colour for your home, and see which trim, ceiling, and accent colours pair well with your selected colour.
Our Perfect Colour Palette Library is growing. Click here to see some of the most popular colours from three of the top Paint Companies.


