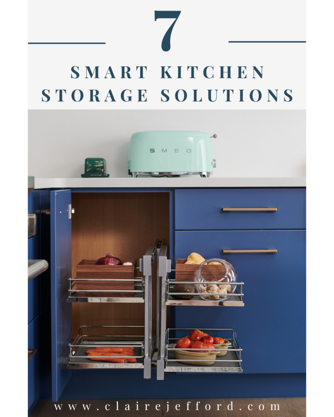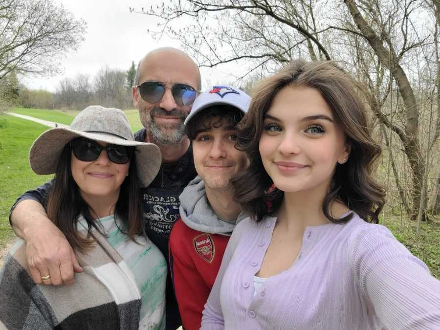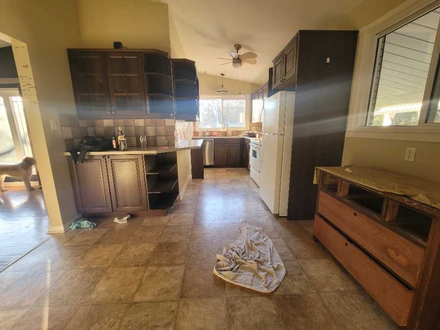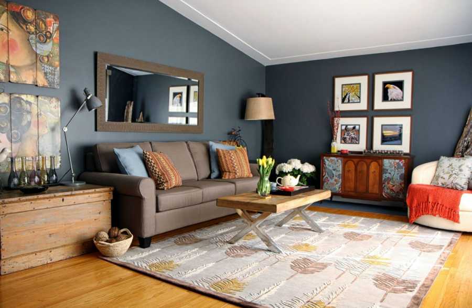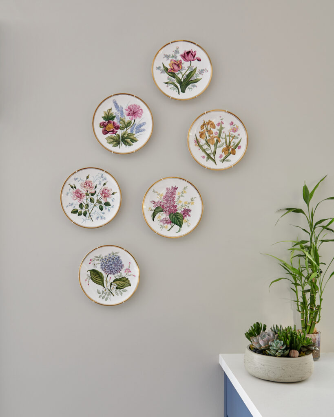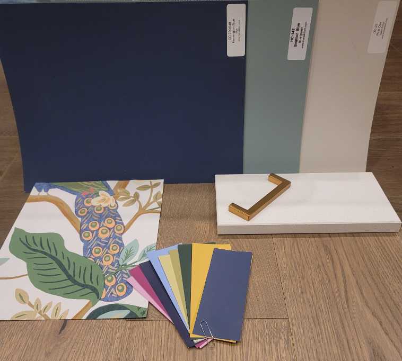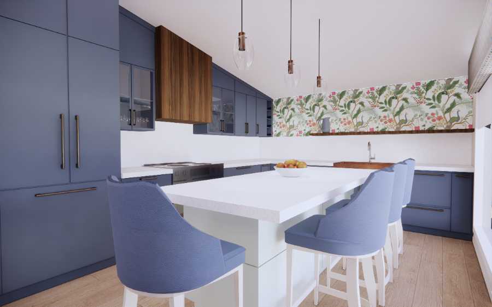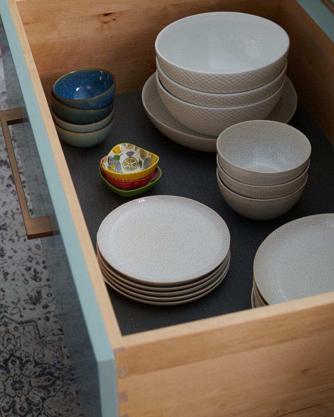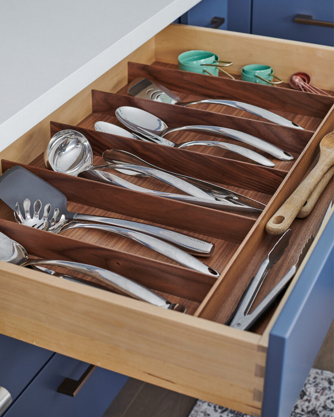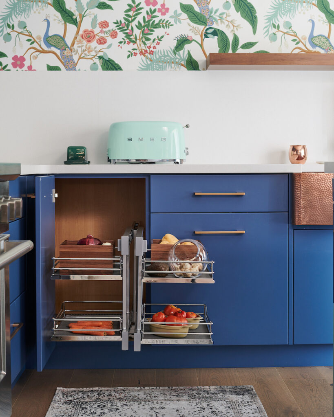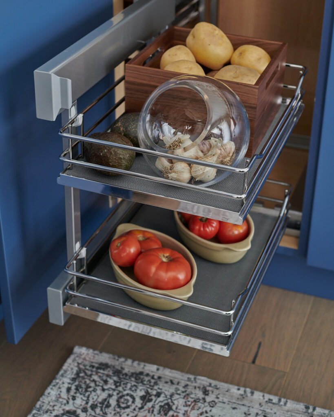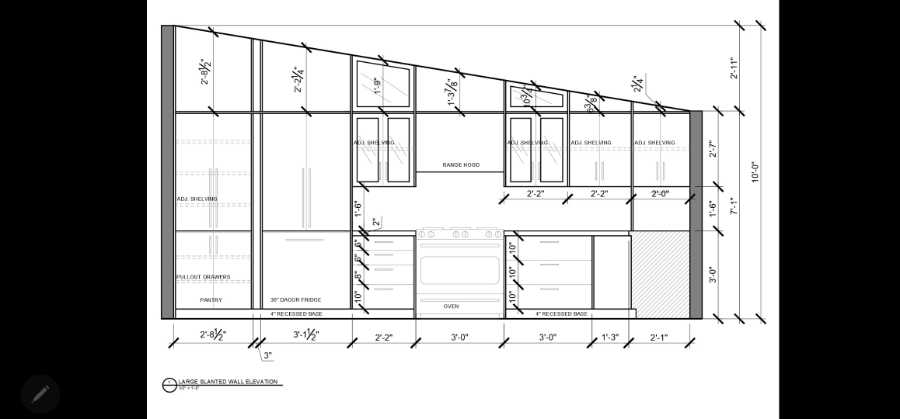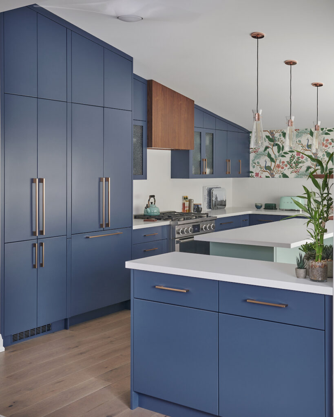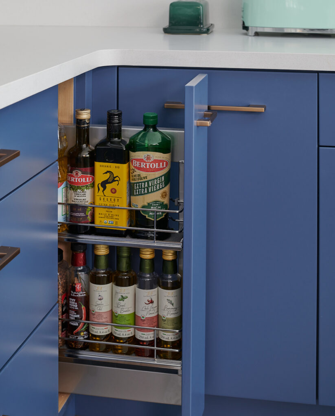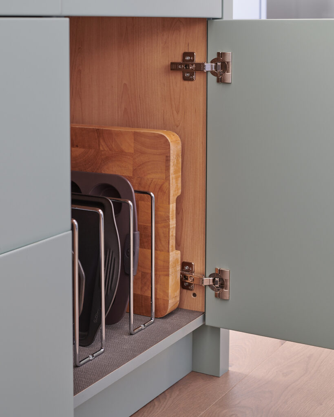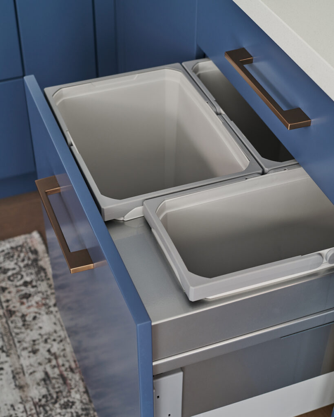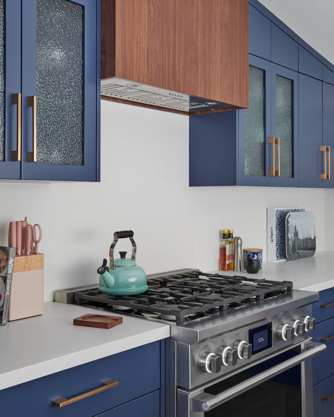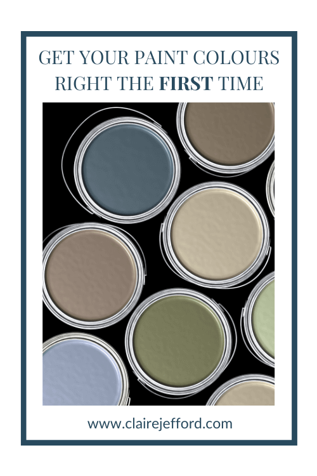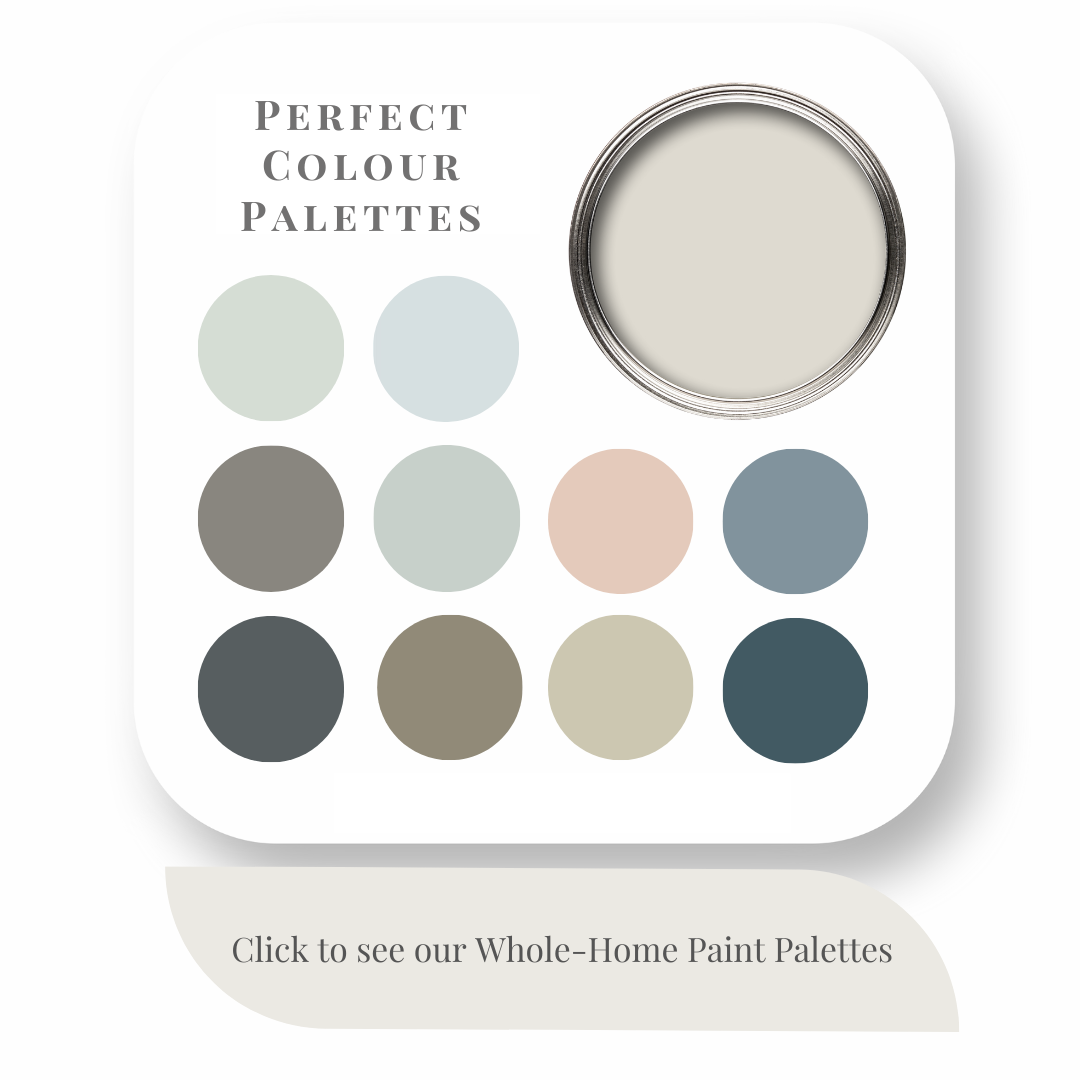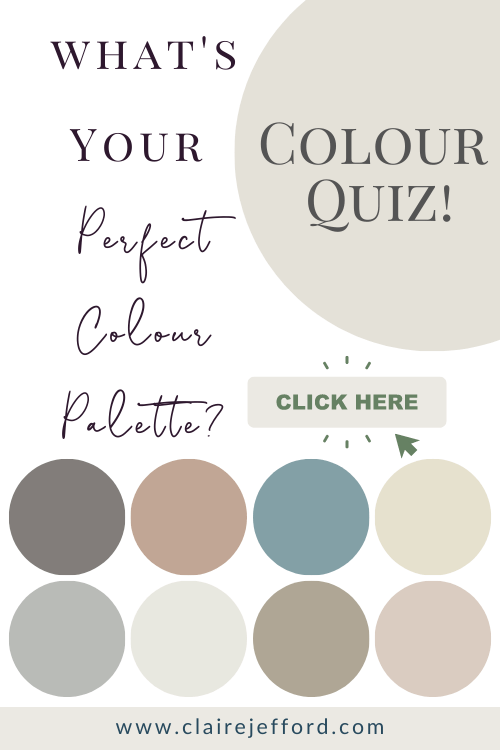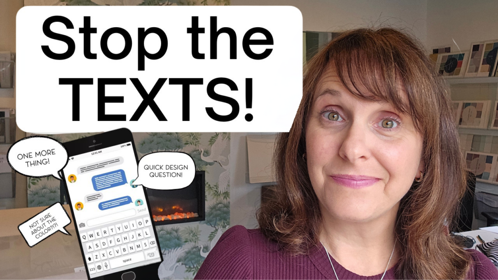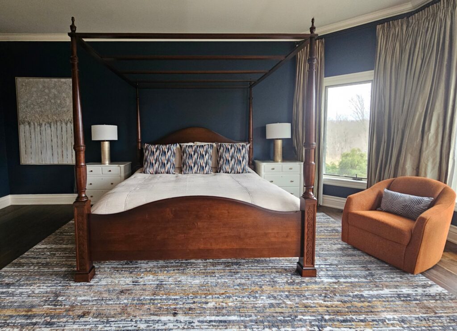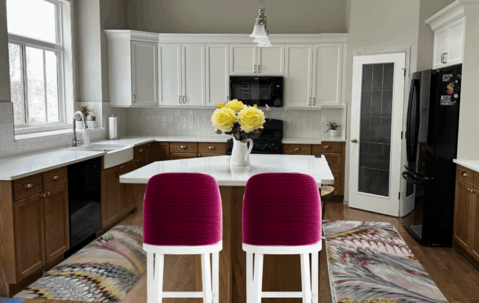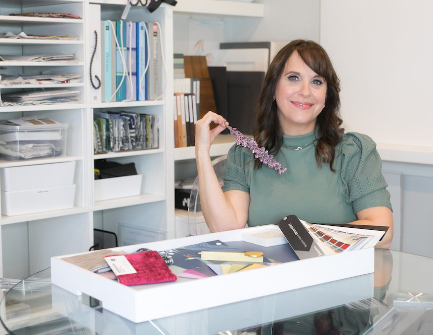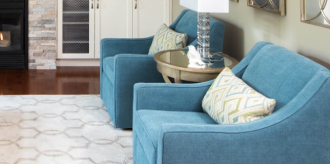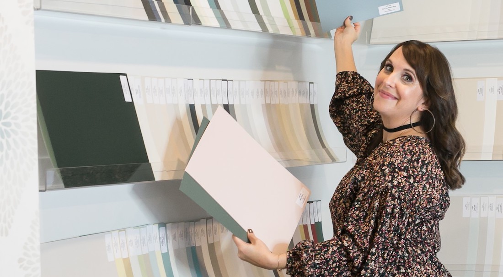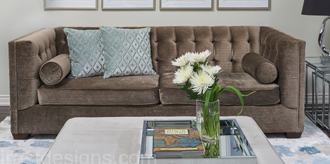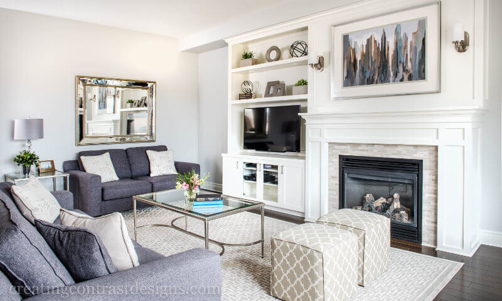Kitchen Redesign with Smart Organization
Choose the right paint colour
the first time Let me show you how in just 5 easy steps!
BONUS: The Top 15 Shades of Gray by Benjamin Moore
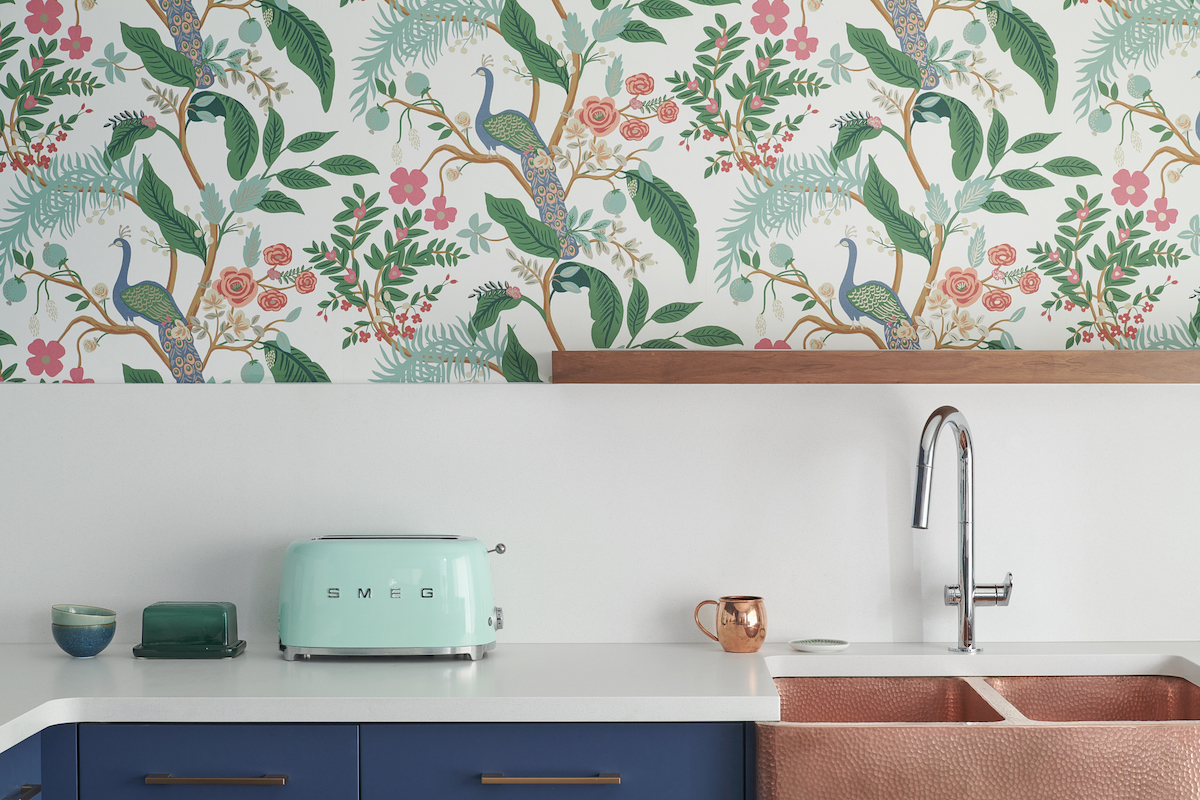
The renovation of my main floor, especially my kitchen, has been a long time coming and I can tell you, it was well worth the wait.
Finally, I can reveal to you my newly renovated and completely redesigned kitchen!
I’m just gonna put it out there and say, it’s unlikely that you have seen such a bold, colourful kitchen that has been designed with so much smart organization and thoughtful storage ideas.
There, I said it. I’m tooting my own horn. 🙂
I am so proud of what we have accomplished here with my exceptional team of trades and by partnering with wonderful sponsors like the fabulous people at Häfele Canada. At the end of this post, I will be sharing codes and links to all these fabulous products, so you too can enjoy them in your kitchen too.
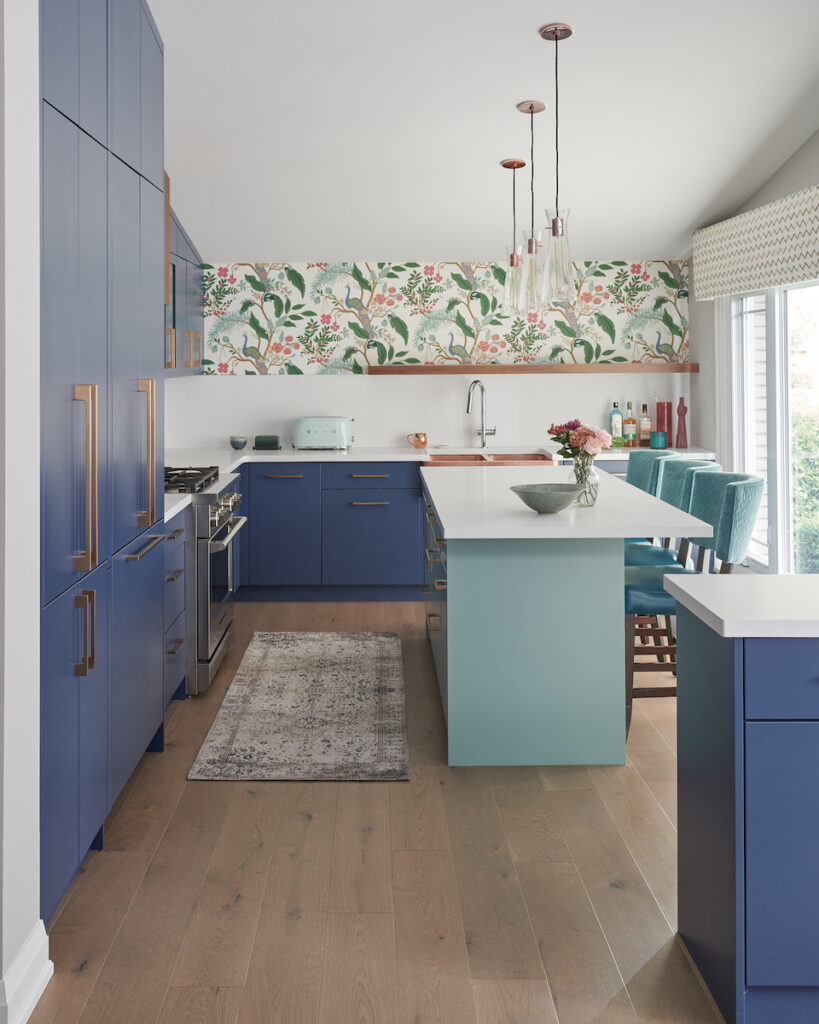
Because I’m a sucker for acronyms and I adore structure, let me give you CLAIRE-ITY as I walk you through the details of my kitchen design project.
CLAIRE-ITY
Clients – Who hired us for the project?
Location – The city and areas of the home we redesigned.
Assignment – The motivation behind updating the space.
Inspiration – How we derived inspiration for the design.
Recommendations – Floor plans, 3D renderings, finishes, fabrics & paint colour.
Exposed – Challenges we faced and how we overcame them.
Investment – Estimated costs & design service fees.
Top Takeaways – Lessons learned and designer tips.
Your say – Tell us what you think!
Clients
My husband and I are nearly empty-nesters. I can’t believe it myself, where has the time gone?
Our son Adley is in his first year of university and will be spending holidays and summers here at home.
Elise is our 16-year-old daughter who is very active in musical theatre and has a busy social life.
Chris and I work full time, often entertaining friends here at the house and this year I’ve been playing more golf, which I quite enjoy!
Location
We live in Burlington, Ontario which is between Toronto and Niagara Falls. Our 1967 three-bedroom bungalow has been our home for over 18 years since we moved from the UK where I met Chris, who is originally from England – as is my Mom and her entire side of the family.
When we first moved to this home, it was nearly 7 years before I started my interior design business in Burlington. I was pregnant with Elise and was a stay-at-home mom, so our budget was very limited.
Dark espresso cabinets were trending – this was in 2005. We installed IKEA cabinets and linoleum flooring which was pretty much the extent of our renovation upgrade at that time. It was time for a much-needed update. My interior design team and I were up for the challenge!
Assignment
We have no intentions of moving any time soon. This is our forever home, at least that is the plan at this point in time.
Previous to the renovation, with the original design being a galley-styled kitchen, it was super tight in terms of space. The lack of storage and inadequate counter space were issues we had to deal with on a daily basis.
In addition, the layout was lousy for entertaining and the kitchen was dark.
The space needed to be opened up, as the divide between the kitchen and the living room was really affecting any possibility of creating a functioning design plan.
It wasn’t until I came up with the idea to swap my kitchen and my living room around that I really started to get excited about my main floor renovation project! This is something we’ve done for other clients before, like in this project here. It opens up so many more possibilities for layout and interesting design concepts.
Inspiration
As soon as I decided to make this change, my kitchen design started to come to life beautifully. I could have all the storage space I dreamed of, a large kitchen island and play with the architectural feature of an angled ceiling!
Having done so many grey and white kitchen designs over the past 10 years, I knew that I yearned for something different.
Oh yes, there was going to be lots of COLOUR!
Bold colour choices were initially inspired by a set of six antique Spode Wall Plates that my mother-in-law from England gave to us nearly 20 years ago. I adored all the bright, fun colours and embraced them all.
From there I found this fabulous wallpaper (see below) and used my large colour boards to select the colours for my kitchen cabinets, kitchen island and wall colour.
The perimeter cabinetry is Kensington Blue which leans towards purple (my favourite colour) and the kitchen island is Stratton Blue, a green blue. Both colours are from Benjamin Moore.
Despite the image above that shows Pale Oak for my walls, I actually went with Collingwood by Benjamin Moore which we used for this client project a couple of years ago.
Recommendations
The kitchen design layout was further inspired by my partnership with Häfele Canada.
Häfele is the leading international manufacturer and supplier of furniture fittings and architectural hardware. Their kitchen organization solutions are second to none.
Smart storage is always on trend and is especially needed for accomplishing a functional kitchen design.
When the opportunity came to work with Häfele, I was super excited. It’s not easy to keep a kitchen tidy and to always find everything in its place, but with their Fineline large cutlery trays, that’s exactly what happens now!
These fabulously functioning inserts come in different configurations for main cutlery, as well as for larger utensils used regularly when cooking. We house our Fineline trays in 36” wide drawers and even the kids know exactly where things go now. Yay!
I especially loved having the option of using a walnut finish because I designed the kitchen with other walnut accents, such as our custom floating shelf by the sink and our custom hood over the oven.
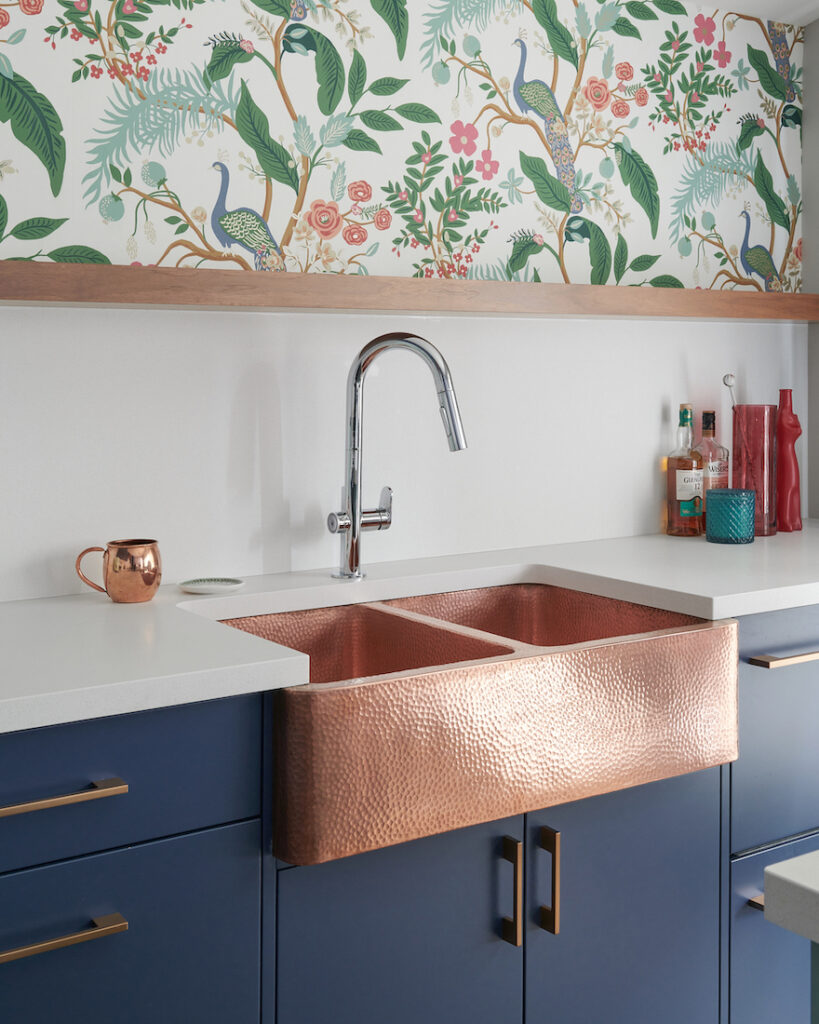
The Häfele walnut inserts were a wonderful way to complement those elements and assist with the overall flow of the design.
Häfele products are perfect for custom kitchens and for people who value investing in smart organization. It really does make all the difference in making your day-to-day experiences more pleasurable.
My cabinet maker also commented on how easy it was to install items such as the Häfele Flex Corner Unit, which we absolutely love.
Start with a thoughtful design for your room layout. I carefully considered every inch of my new kitchen space, just as I do for clients. Think about where it will make the most sense to place everyday items based on how you and your family use your kitchen.
The more organized your home is, with items easy to see and easy to reach, the happier you will feel. I also keep my kitchen much tidier than I ever did before because it makes me so much happier now knowing everything has a place.
Exposed!
The nice thing about investing in custom millwork is that you can get exactly what you want. This can challenge a custom cabinet maker, but the professionals (like mine!) who care deeply about their craft and have incredible attention to detail, push through to make the magic happen and get results.
Our slanted ceiling was a challenge for sure, mainly because floors are rarely truly level.
Also, having such a contrast in terms of colour selection between the white-painted ceiling and dark, bold cabinetry, meant that there was no room for error. It had to be perfectly precise!
The other design element that is often a challenge is that when using standard kitchen cabinets, you are limited to the sizes of doors/drawers, as well as utilizing every inch of available space.
We were able to include the design of the Häfele oil pull-out with the 7″ we had remaining next to my 36″ large pot drawers.
At one end of my island, we added a cupboard underneath the drawer which cleverly houses baking trays and cutting boards.
We used two of Häfeles baking rack dividers to add some separation and help organize these items thoughtfully.
Between the sink and the corner cabinet, we had the perfect amount of space for the 24″ Häfele waste / recycling pull-out unit. Placing your garbage and compost receptacle near the sink is perfect when clearing up after meals.
Investment
Kitchens are definitely an investment. For our new kitchen design, and unlike the first kitchen renovation we did in 2005, we held nothing back this time.
The cost for the cabinetry, countertops, appliances, sink, faucet and smart organization inserts came to around $120,000, plus taxes.
This does not include items such as hardwood, lighting, window treatments, wallpaper, nor the cost to take down the wall that previously divided the 2 rooms.
My first kitchen makeover was less than $10k, so even though that was over 15 years ago, you can see the difference it makes when your wish list includes all the bells and whistles.
See the full project in my portfolio.
Top Takeaways
First, do what you love and what makes you happy.
Every morning I wake up and smile as I walk into my new kitchen. The design, the multitude of colours, the smart organization solutions – I am thrilled with how it all came together.
Don’t get caught up in the trends and what you see everyone else doing. I happen to think my kitchen design is timeless, especially after watching Mad Men which is set in the 1960’s where they used so many fun and bold colour combinations.
Secondly, everyone knows that kitchens are easily the most frequently used space in a home. It’s where everyone inevitably ends up spending the most time together when gathering with friends and family. The memories made in this busy hub of our homes, are precious.
The kitchen is also the most costly of all renovations and when done right, you will see the biggest return on investment, should you ever go to sell your home.
For these reasons, it’s worth working with a designer.
I know what you’re thinking – of course I’m going to say that being an interior design professional myself. But it’s the truth!
There are so many decisions to be made and so many moving parts to this type of renovation project. One mistake can easily compromise the entire design, whether it comes to the layout or making selections.
If you can’t afford a designer to work with you throughout the entirety of the project, at least consider investing in an initial consultation.
At Claire Jefford Inc. we often have homeowners reaching out to us in order to gain thoughtful advice based on years of experience, regarding what they need to think about before starting on this design journey.
We even offer a Designer For a Day service to assist in choosing selections such as hardwood, countertops, backsplash, cabinetry colours, best paint options for walls, hardware and more.
It can become very overwhelming once your contractor needs you to start making design decisions. There are so many details involved that you likely haven’t even considered at all, but you don’t have to do it alone.
If you are in our local area, see here for the different design services we offer to help you Live Beautifully in your home.
Your Say
Over to you! What do you think about my new kitchen?
Are you loving all the smart organization solutions we incorporated into the design?
Are my colour choices too bold for your taste?
Comment below with your feedback, I love hearing from you.
More to come on my main floor renovation. I’ve only just touched the surface here and have so many other insider design secrets and tips to share with you.
A big shout out and THANK YOU to Häfele Canada who was a wonderful brand and sponsor to work with for our kitchen design project.
If you would like to learn more about these wonderful products and partner with Häfele for your own kitchen renovation, click here if you are in Canada.
Häfele Product Codes with links
As promised, below is a list of product codes and links to the Häfele items we used in my kitchen.
- Large Cutlery Tray, Fineline Art. no. 556.87.604
- Multipurpose Insert 36″ Walnut Art. no. 556.87.624
- Stepped Spice Holder, Fineline Art. no. 556.87.672
- Kitchen Storage Box 1, Fineline Art. no. 556.88.730
- Kitchen Storage Box 2, Fineline Art. no. 556.88.731
- Flex, Pull-Out Corner Storage Art. no. 548.29.963
- VS SUB Side base cabinet pull-out, storage basket set
- Baking Rack Support Art. no. 540.42.200
Colour Claire-ity
Do you know my 5 Steps on how to choose the right paint colour the first time?
Convenience At Your Finger tips
Check out my super helpful Perfect Colour Palettes. Find great colour combinations to inspire you for your next room design palette.
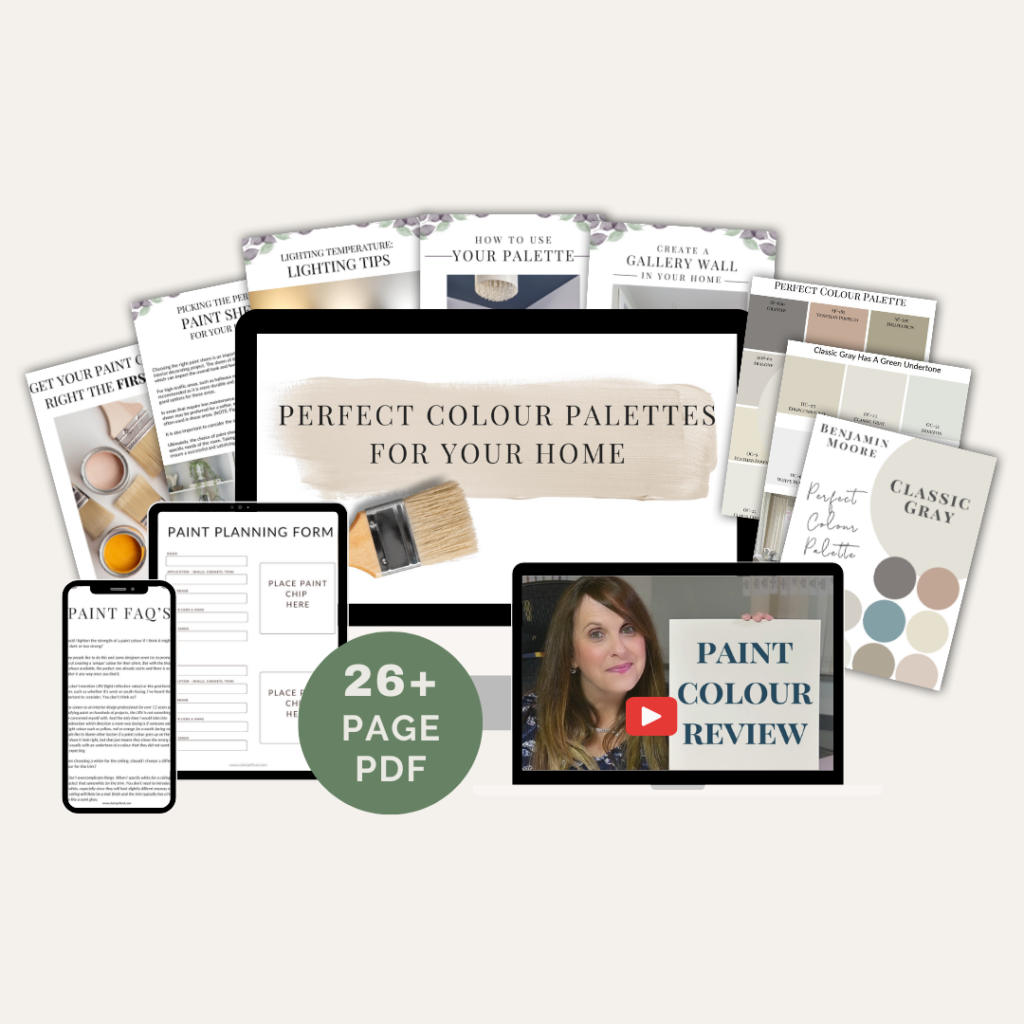
Remember, it only takes one mistake to take your home decorating project from divine to disaster. Don’t let the paint be what stresses you out!
Perfect for Pinning
