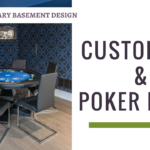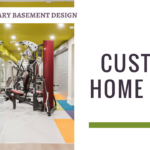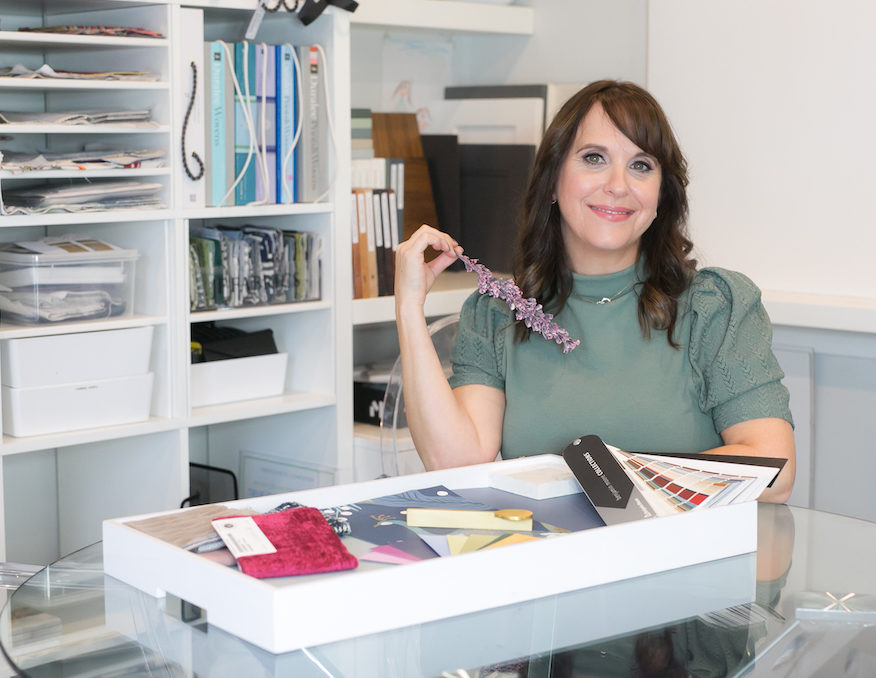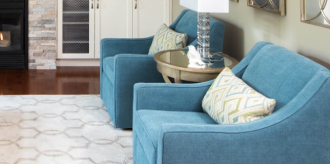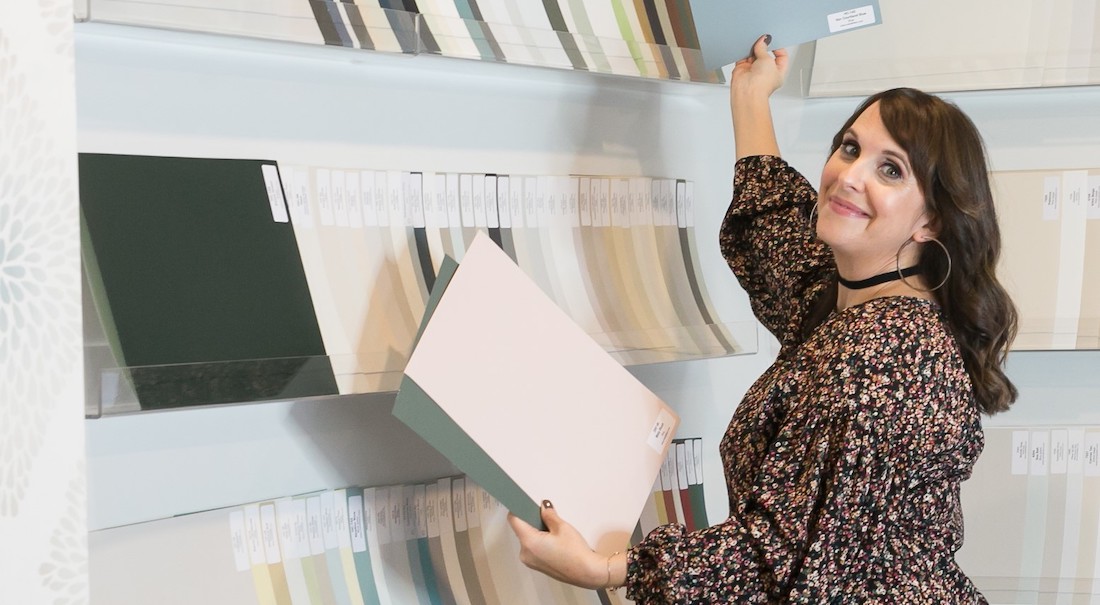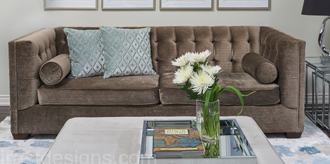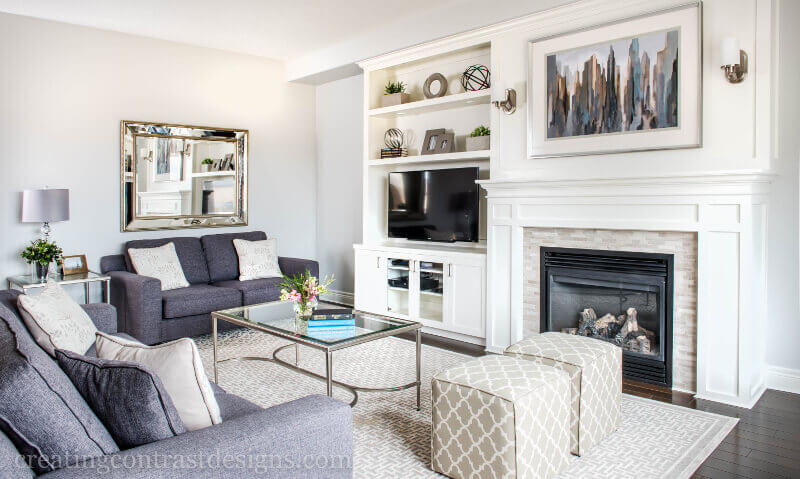Basement Design Living Space & Pool Table
Choose the right paint colour
the first time Let me show you how in just 5 easy steps!
BONUS: The Top 15 Shades of Gray by Benjamin Moore
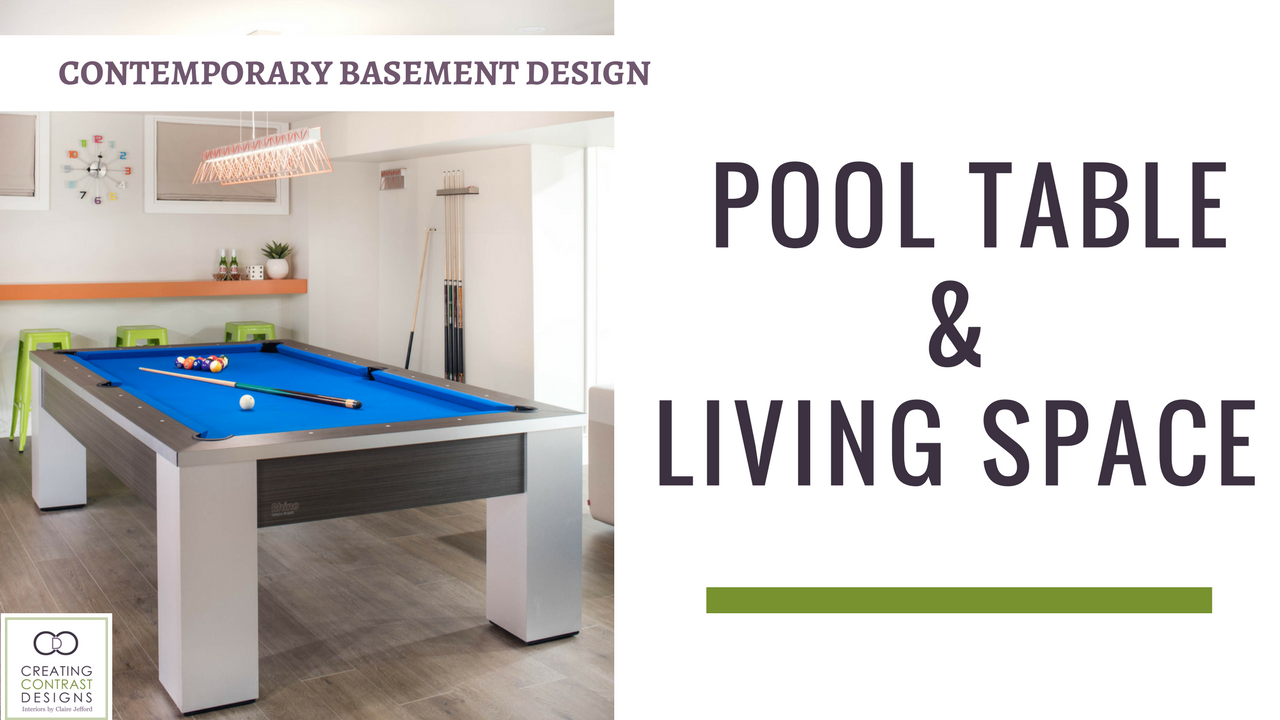
We have come to the last post in my Contemporary Basement Design series, thanks for hanging out with me! In this post I show you the unbelievable stair construction by the Baeumler team. As well, I reveal the other half of the living space that includes a custom media unit with a 6 foot fireplace, concrete hearth, lots of pops of colour and a pool table area. So, let’s do this!
Much like a foyer of your home, the stairs leading down to a basement can help set the tone of what’s to come for the rest of the space. These stairs are a true statement piece that are made of stainless steel & welded metal construction and floating hardwood treads.
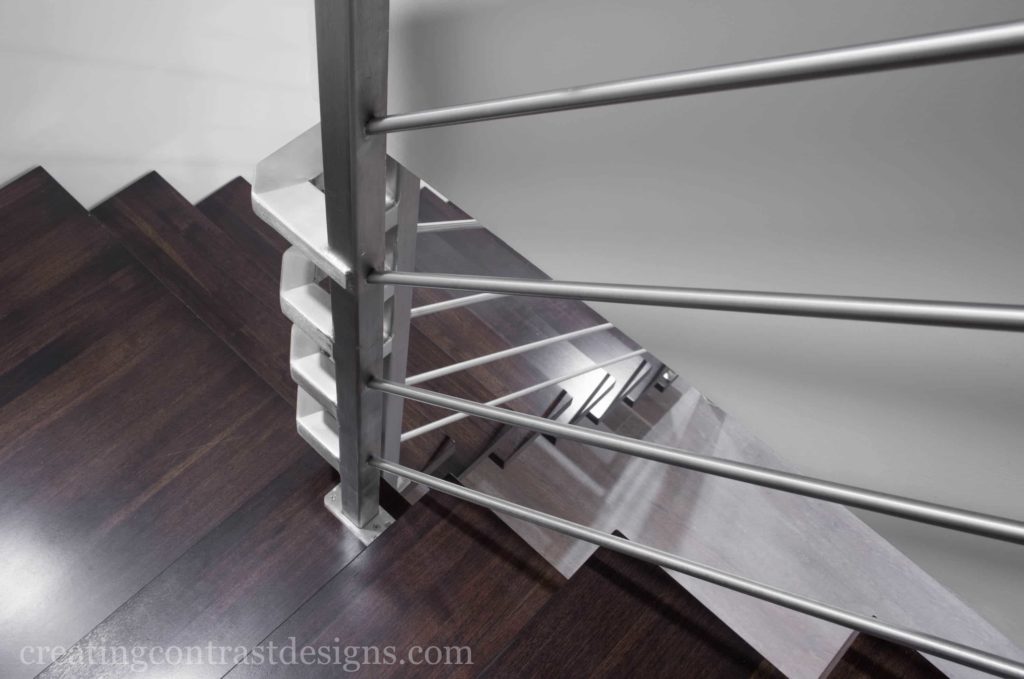
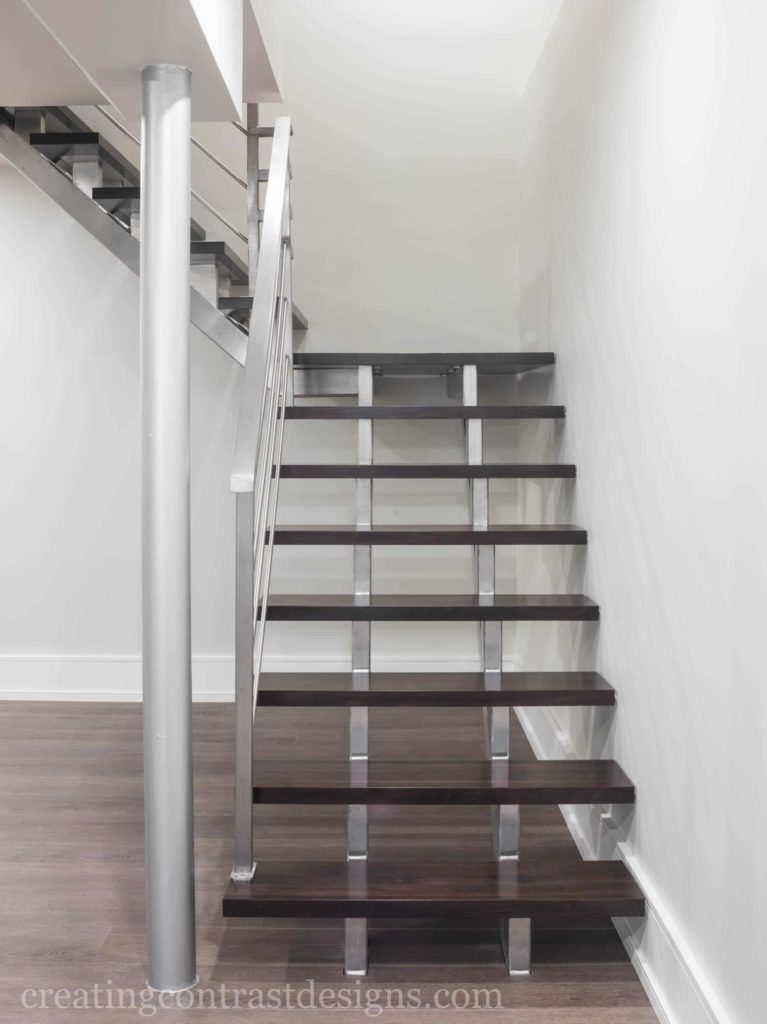
Covering Up A Structural Post
Structural posts are a necessary evil, kinda like the bulkheads. After all, without these posts, the ceilings would collapse so we needed to figure out the best way to make it look sexy! The construction company did some fancy custom woodwork to cover the post and matched the colour of the stain to the hardwood on the front of the bar island.
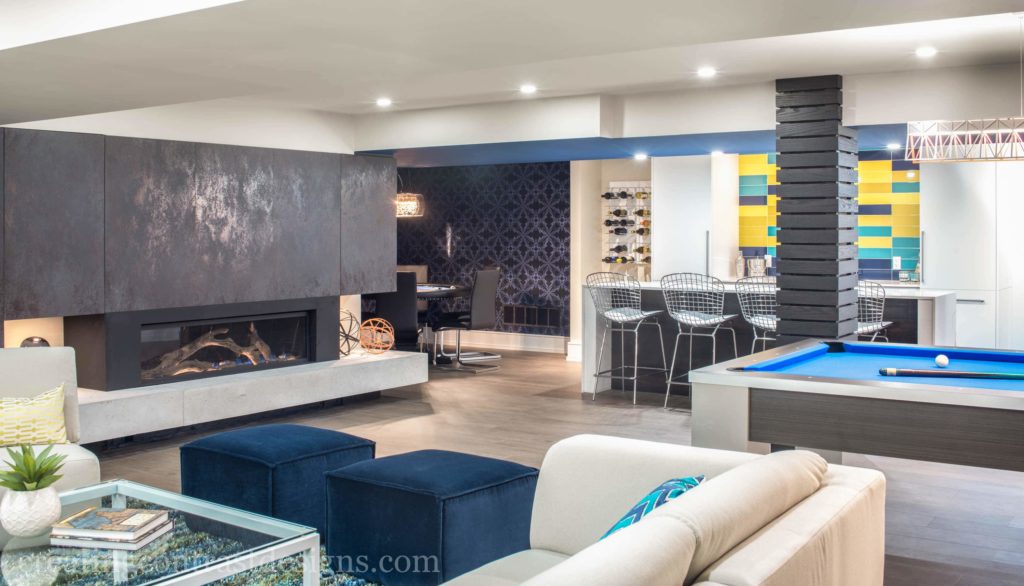
The Living Space with Built Ins, Fireplace and TV
`This 24 foot wall seemed the obvious choice for placement of a custom media unit with built ins and a 6 foot fireplace. We offset the TV to the side for a couple of reasons. 1) The mechanical elements required above the fireplace would not allow for placement of the TV above it and 2) This layout is more conducive to a ‘contemporary’ design & is closer to the sitting area.
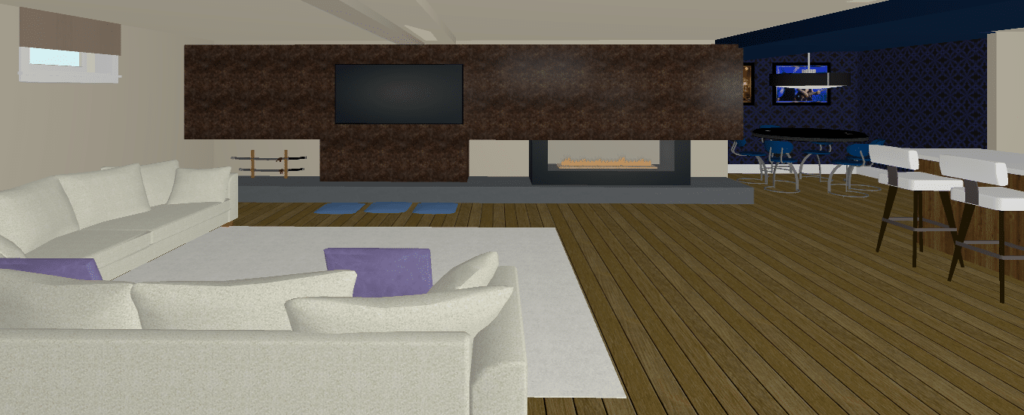
And here is the final look…
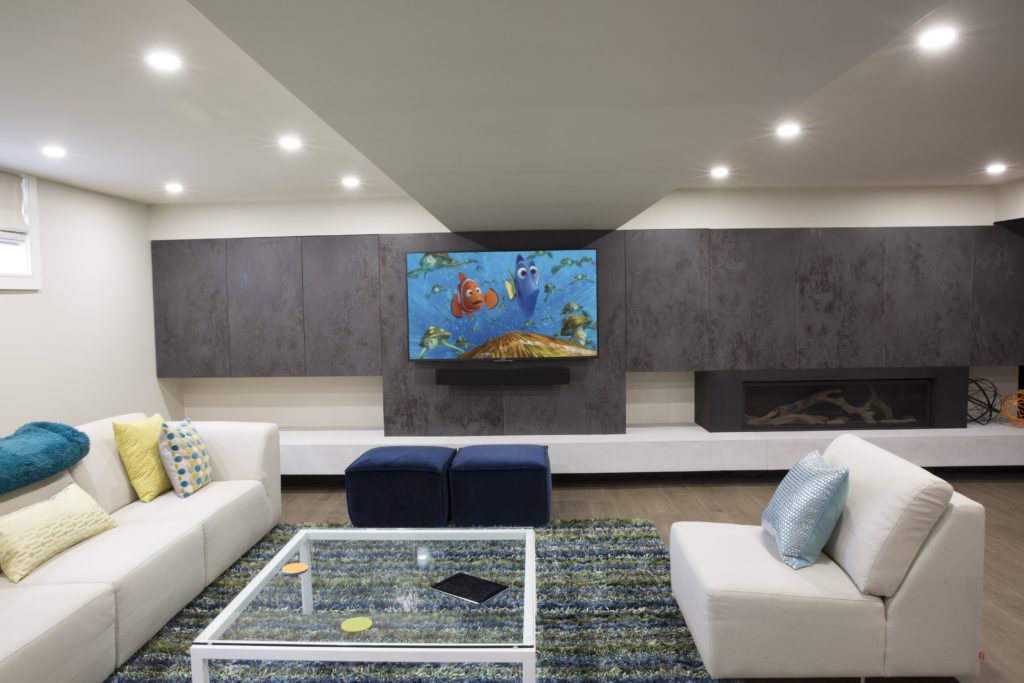
You can see more details of this fireplace and media unit on my youtube video here.
We decided to keep the window treatments neutral, as not to attract your eye to them but rather have them sit subtly within the background. They are functioning inset flat roman blinds and I choose the same colour as the wall paint for the fabric.
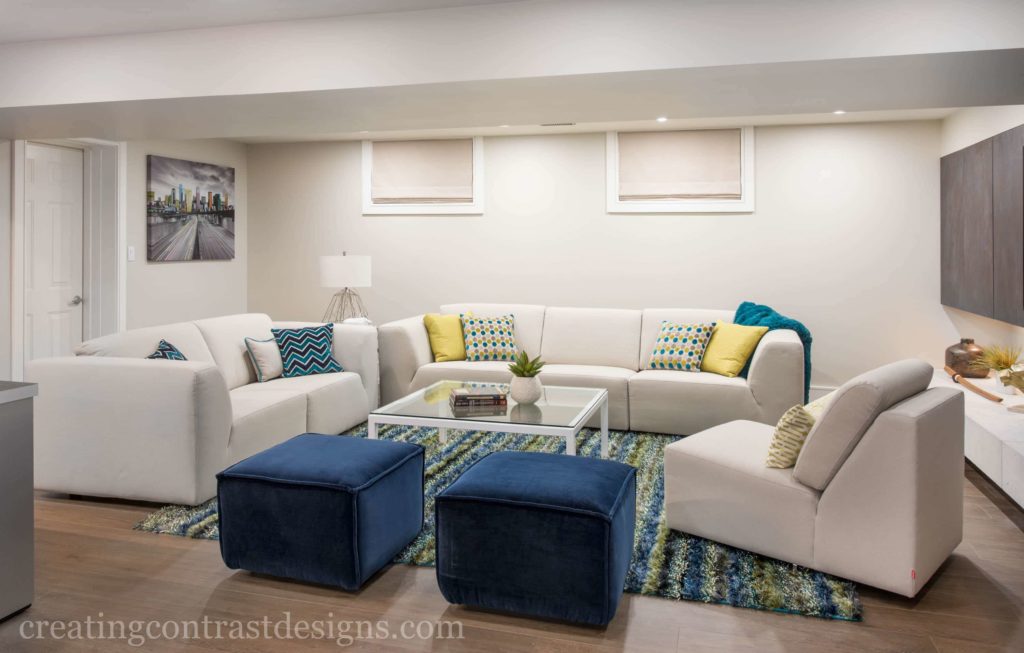
`This sitting area has plenty of space for guest to relax once they’ve played a game of pool, or after watching a movie in the theatre. The sofas are from EQ3 while the navy velvet ottomans are from Elte in Toronto and are on wheels, so they can easily be moved as needed. The area rug (from Pier One) was a perfect find by my client and it incorporates so many of the colours we used in the basement.
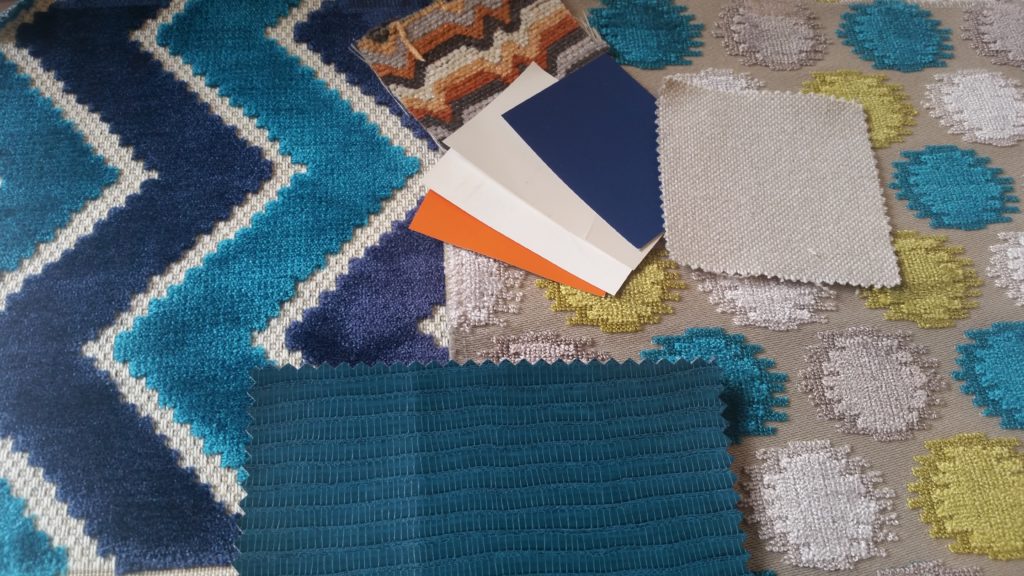
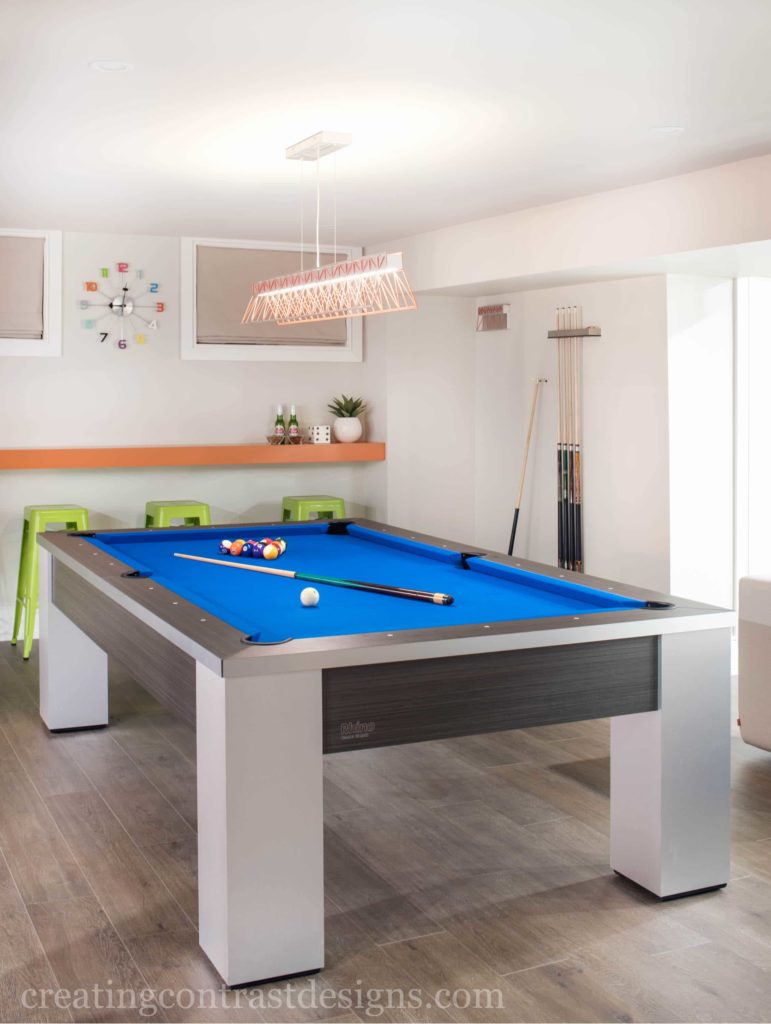
The floating ledge was made thick enough to match the scale of the pool table and is finished in a bright orange laminate. The stools were purchased as stainless steel but then sprayed lime green…that is my clients favourite colour! Check out how the clock brings in so many colours that we used in the design. Bonus!
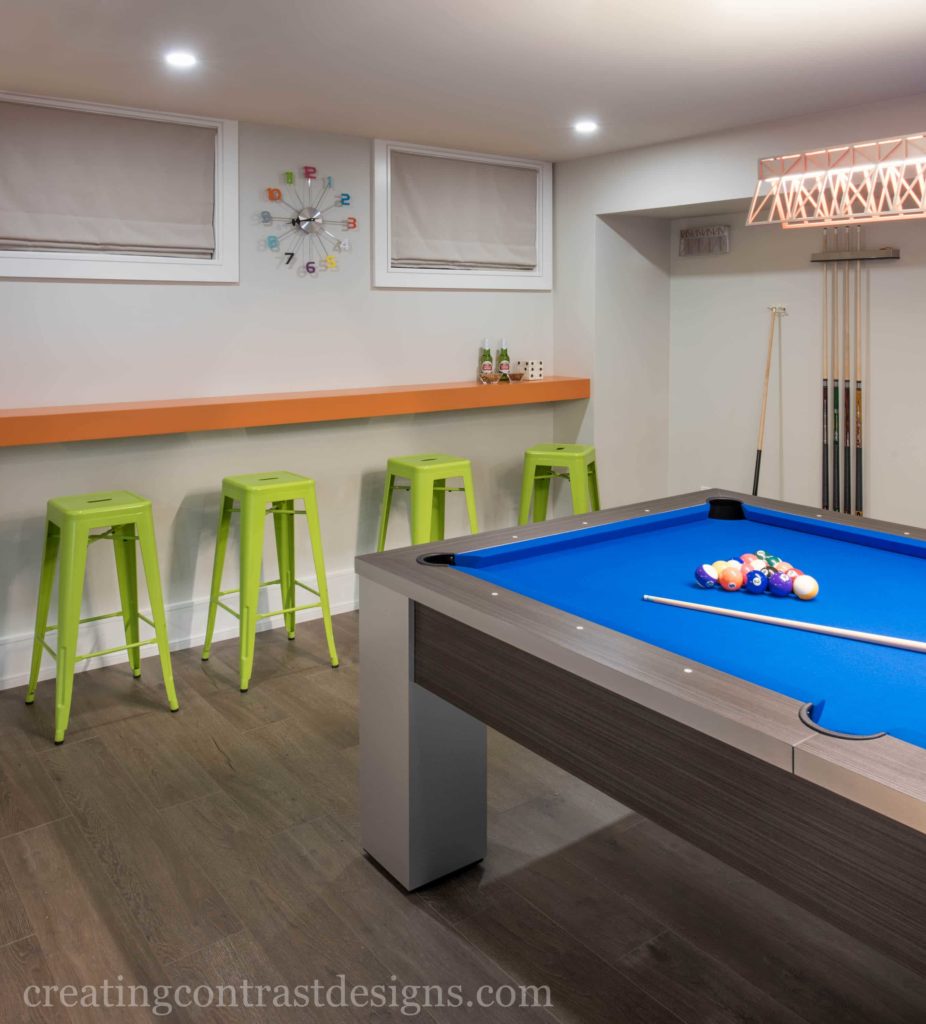
It is no secret that any renovation project takes a team to initiate and complete, not just one person. I was grateful for the opportunity and invitation by Baeumler Quality Construction to first meet with these clients in July of 2014. I am thankful to my clients for then trusting me with the task of designing their extraordinary basement and assisting them with all the details of this stunning design.
Client Testimonial:
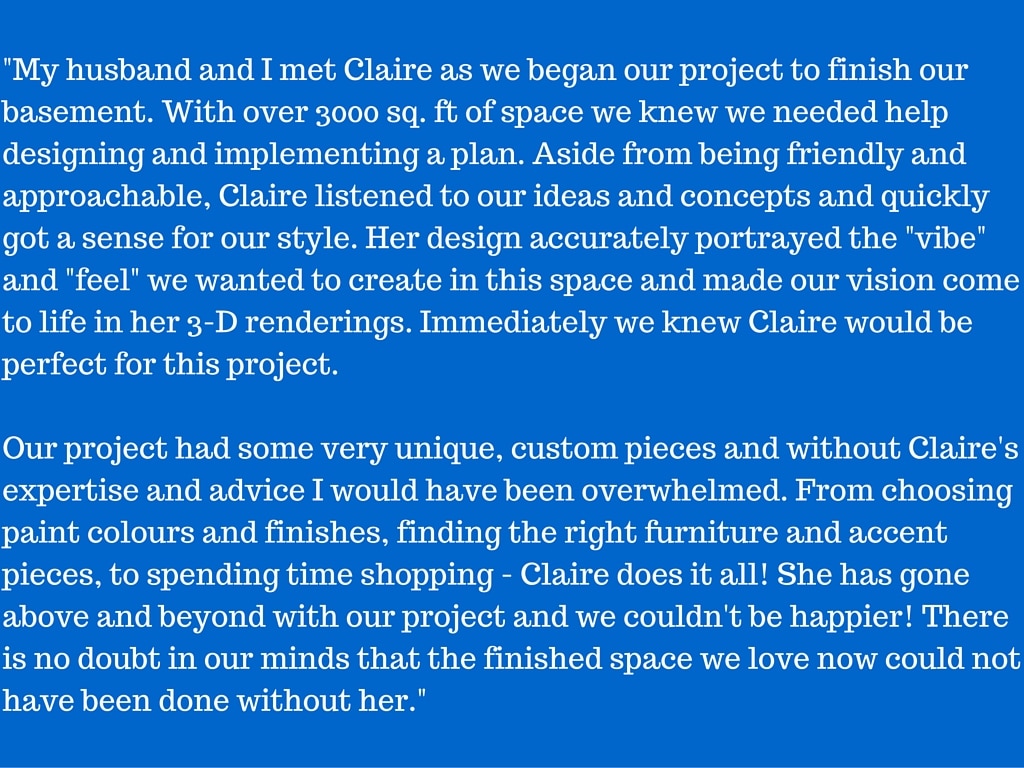
This 3000 square foot basement has been one of the most exciting projects of my career to date with many interesting challenges and a design style that was fairly new to me. I’ve enjoyed the process immensely and working with both the clients and all the trades that made this dream basement a reality. Thanks to all involved and thank YOU for following me on this spectacular journey!
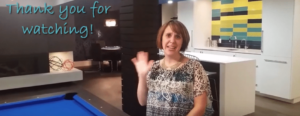
Photography (unless otherwise stated) by Stephani Buchman Photography. Renovations and custom work by Baeumler Quality Construction. Audio and Visual by PM Wyre. Designs and Decor by Claire Jefford, Creating Contrast Designs.
Here is a link to the final video in this series. Check it out and be sure to ‘like’ it and subscribe for weekly videos on all things interior design related. You will NOT regret it! xoxox
To watch the entire video series, click here for my Youtube channel.


