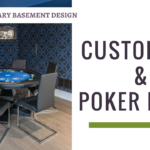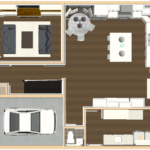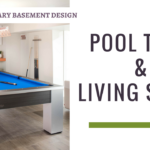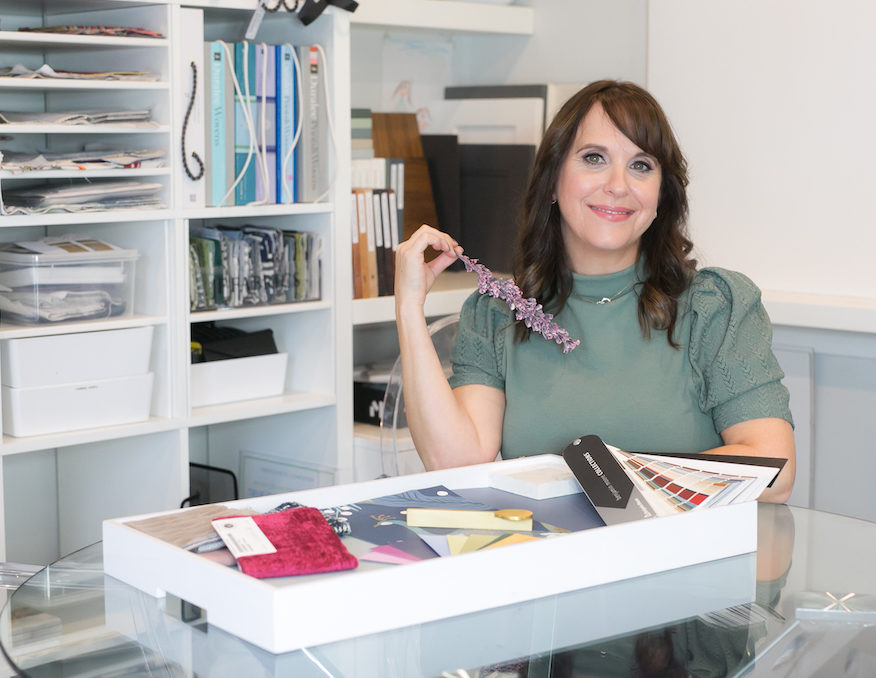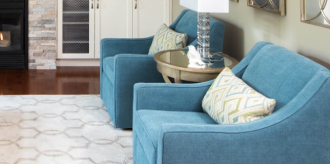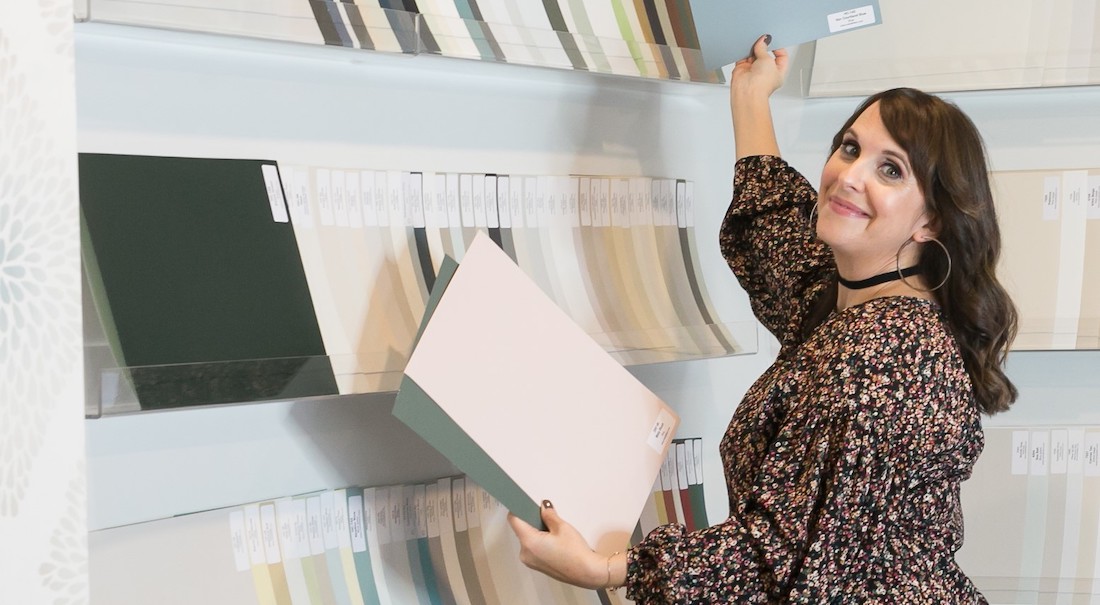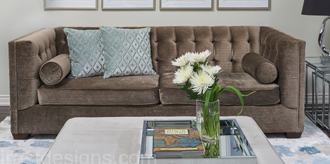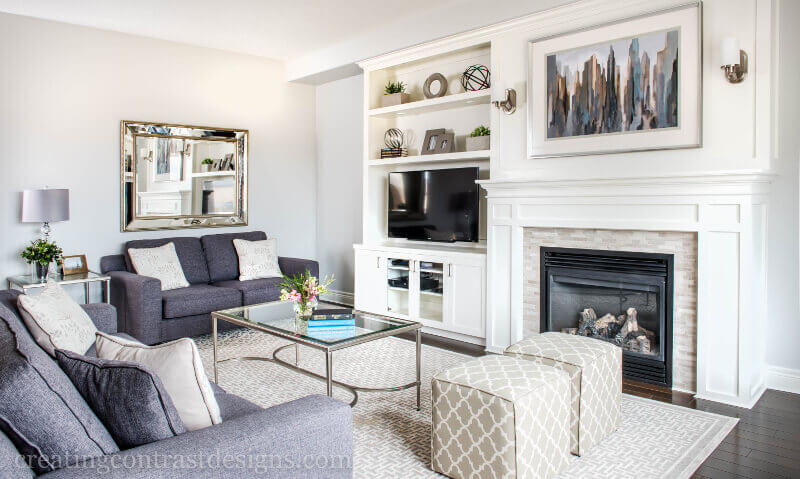A Basement & Ensuite Design…See the Virtual Tour Here!
Choose the right paint colour
the first time Let me show you how in just 5 easy steps!
BONUS: The Top 15 Shades of Gray by Benjamin Moore
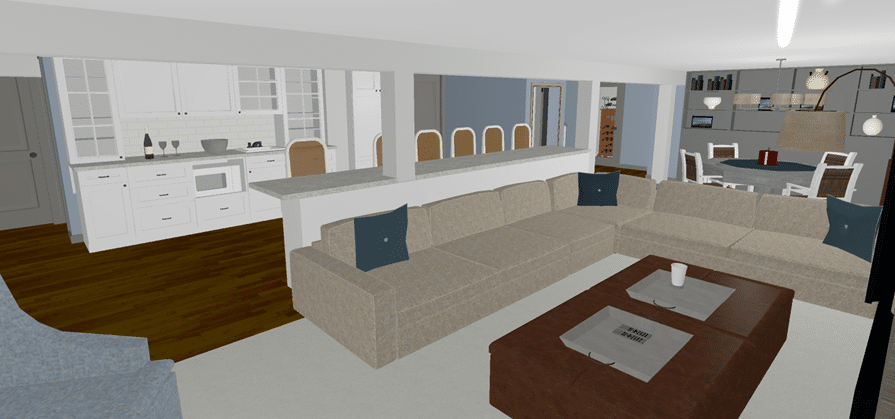
One of the areas of a home that I love to design the most is…the unfinished basement! That may come as no suprise if you’ve been following my blog for any length of time and saw my posts on the 3000 square foot basement that I designed last year for Baeumler Quality Construction. The beauty of the unfinished basement is the potential I find within them for all that my clients desire!
Just last week I presented to clients my two design options for a 1500 square foot basement and they also requested that I re-design their ensuite. Check out the virtual tour I put together for them in the video below. (remember, these specific plans are for space planning, not for specifying finishes)
When I present to clients on my laptop in person, after the presentation meeting I follow up by sending them a virtual tour of the space I’ve designed. This way they can take their time to look at it, pause it and even share it with others if they wish.
For these clients their wish list consisted of: Bar; living space with fireplace & built ins; spare guest bedroom; full bathroom; an office for hubby and an area for poker or playing games. The treadmill was a bit awkward to place as you will see in Option#1, but we found a better place for it in the second layout option.
The furnace room was already framed in and it offered lots of storage space within it which was great. Clients also requested a hidden bookcase similar to the one I did to the Xbox room in the contemporary basement, that lead to the office space.
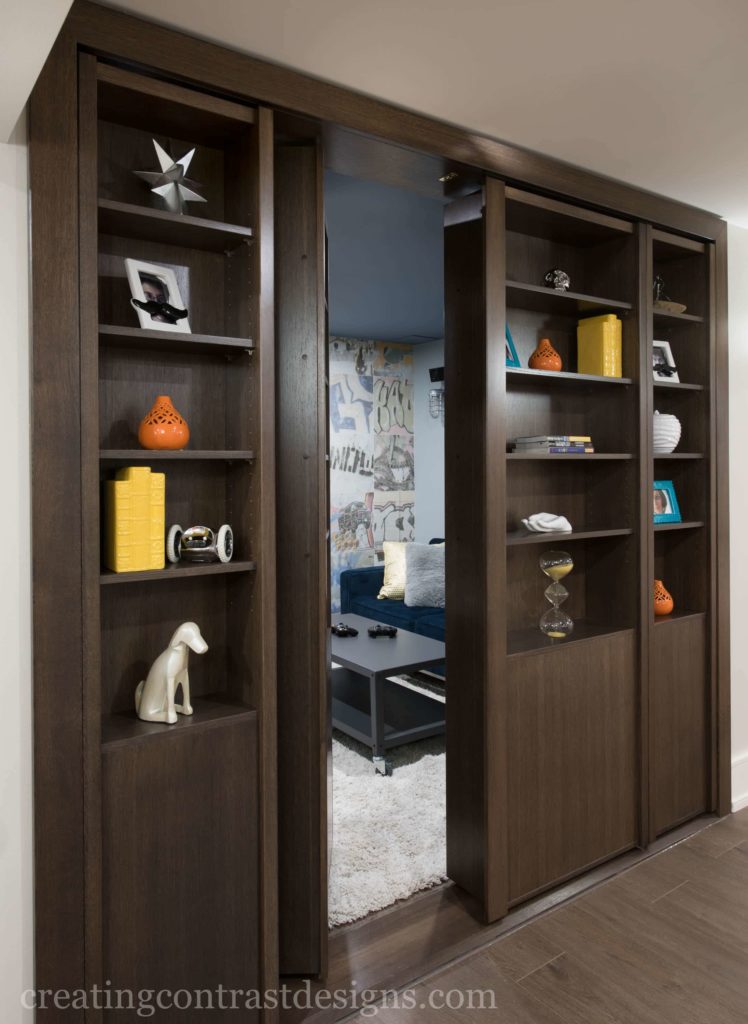
To see both options for the basement as well as the ensuite redesign, watch my youtube video here.
The jury is still out on which design my clients will choose, but at the time of presenting, they were leaning towards option#1 with a few tweaks. I can’t wait to see what they decide upon for both projects.
Some big decisions for them to make now! Which design layout option do you like best? Comment below after watching the video to let me know.
Looking for space planning in your home? Contact me here and let’s do this!


