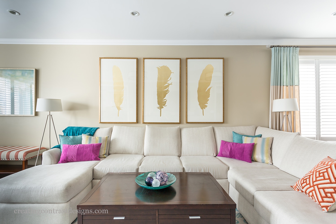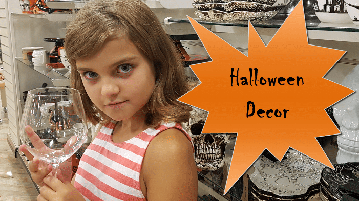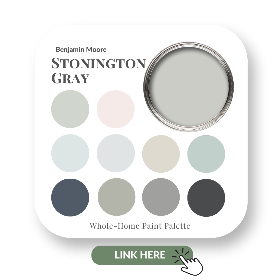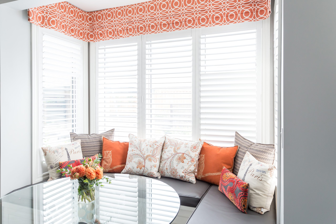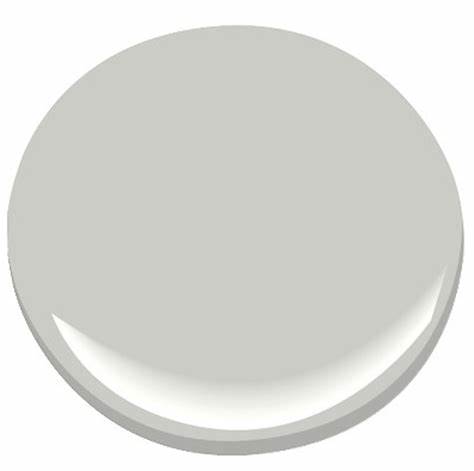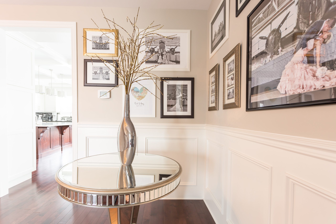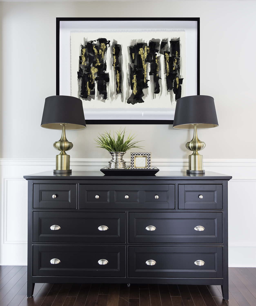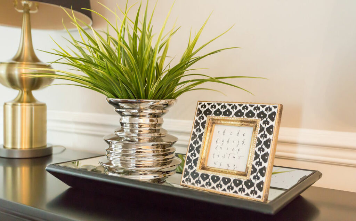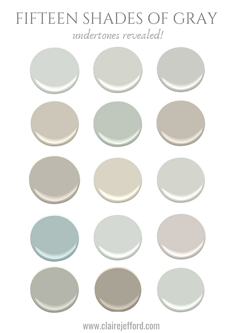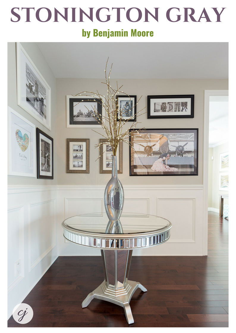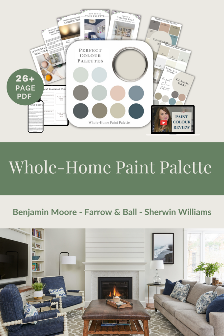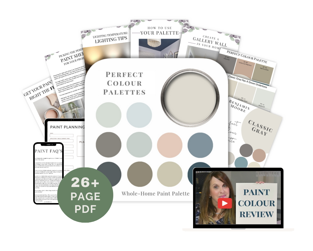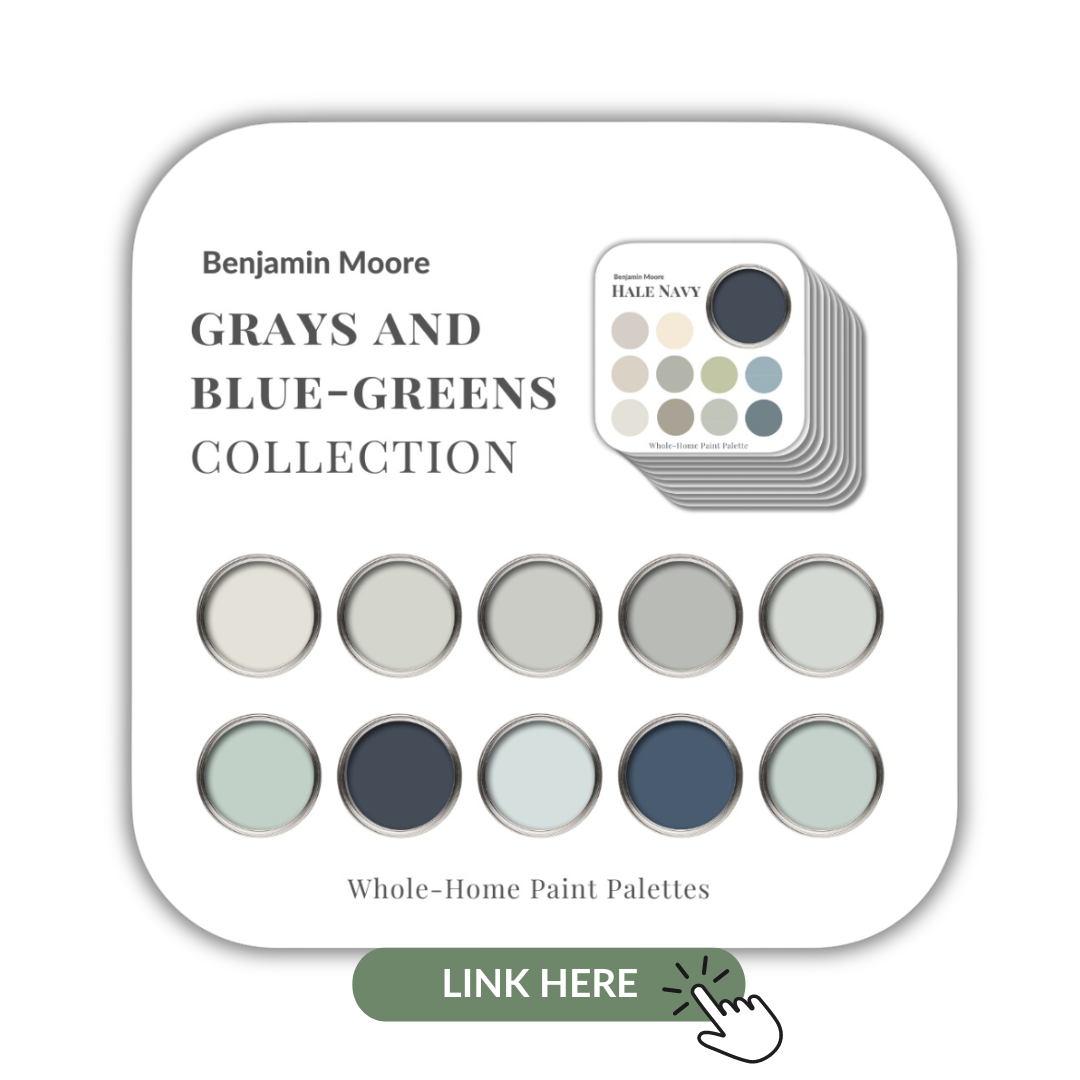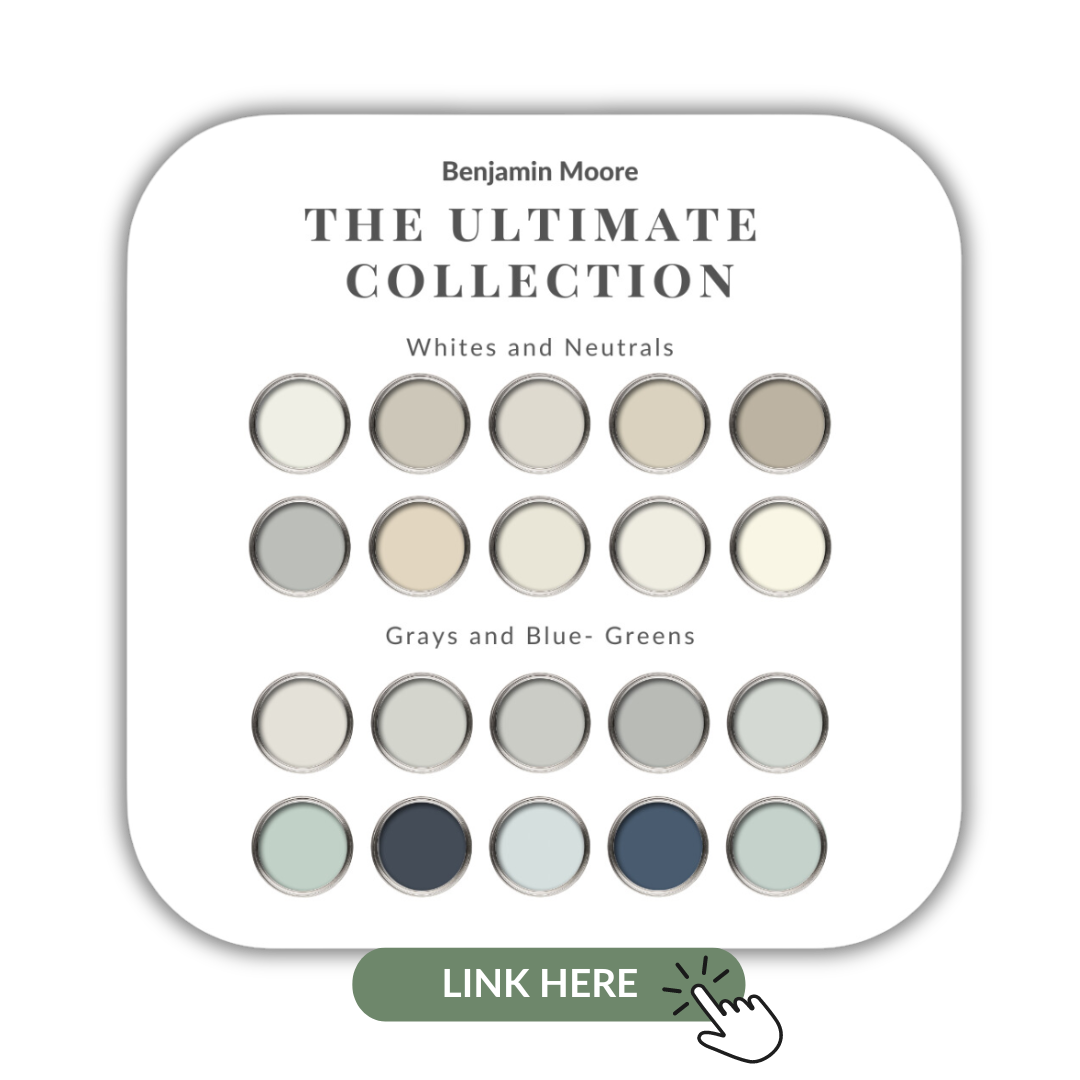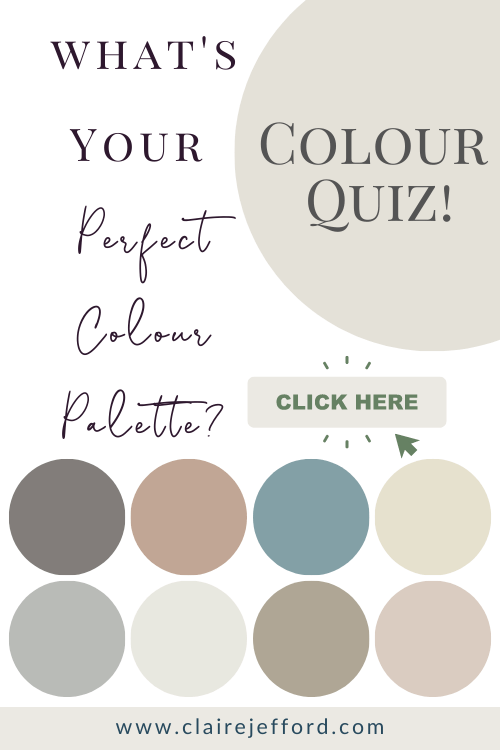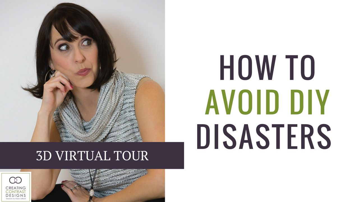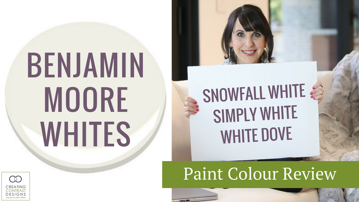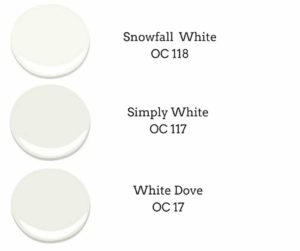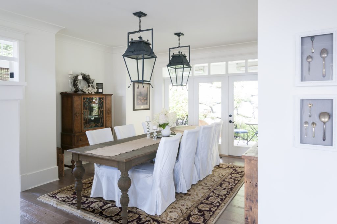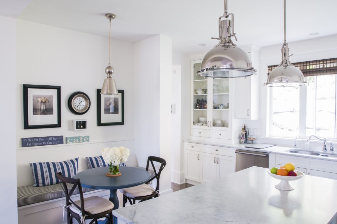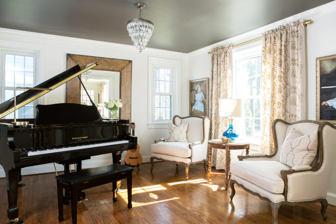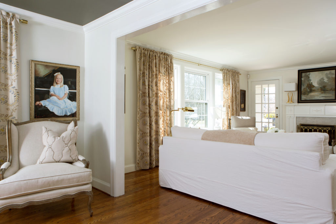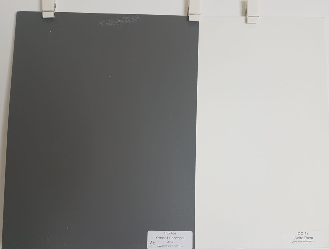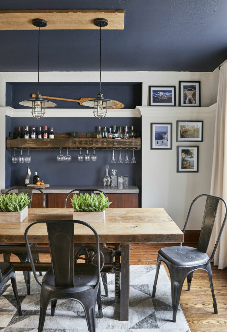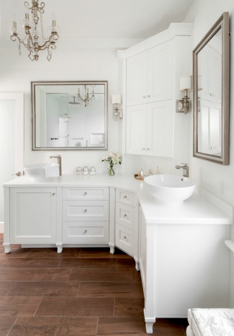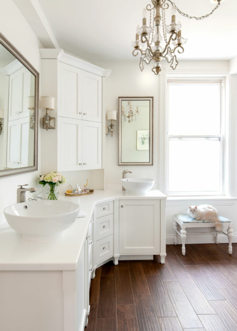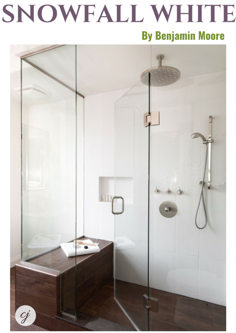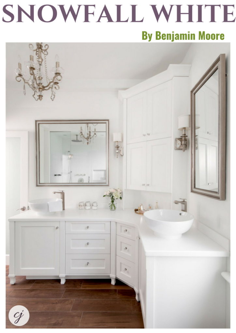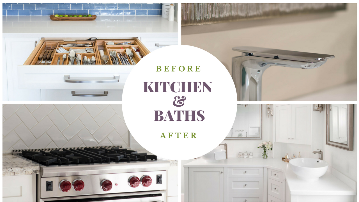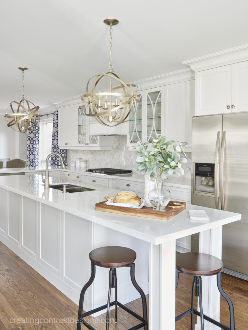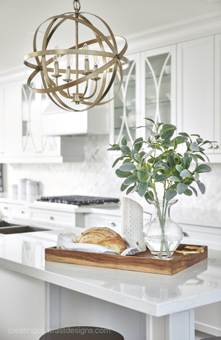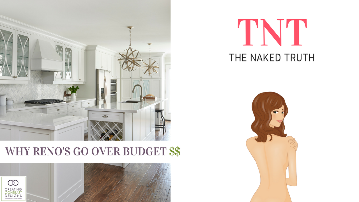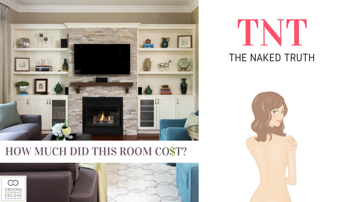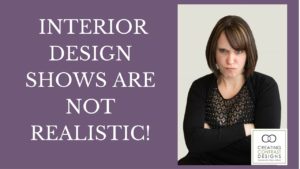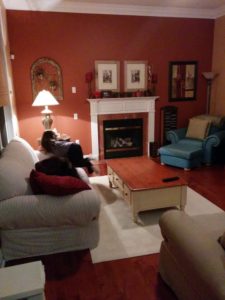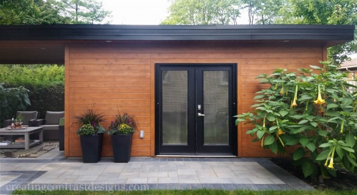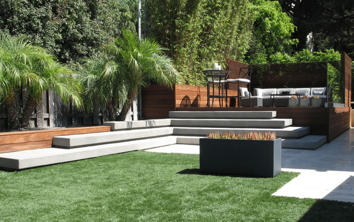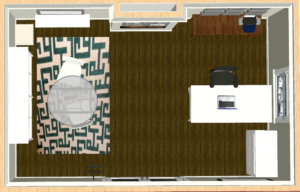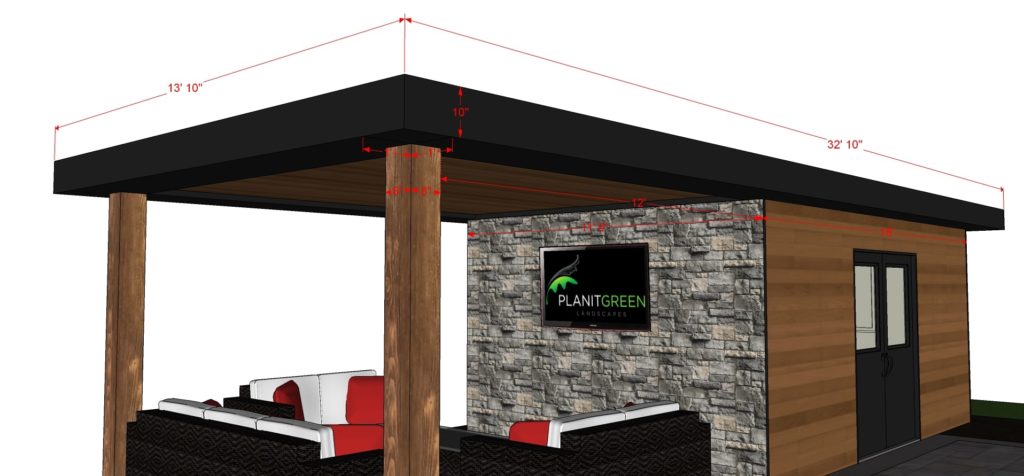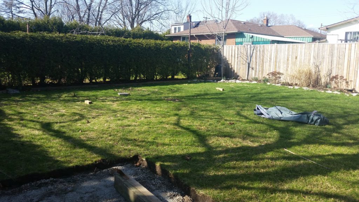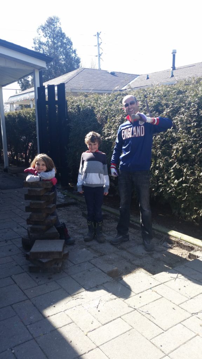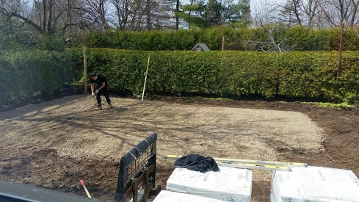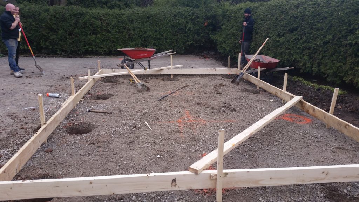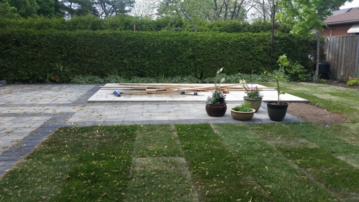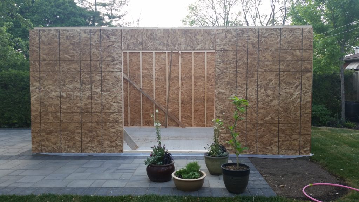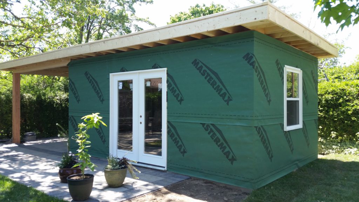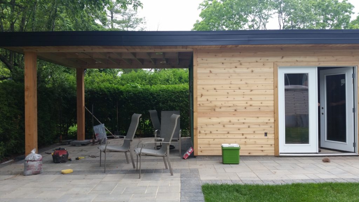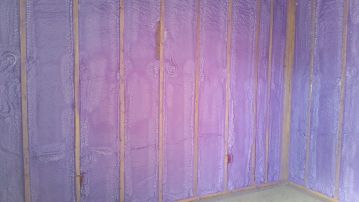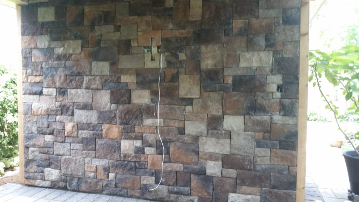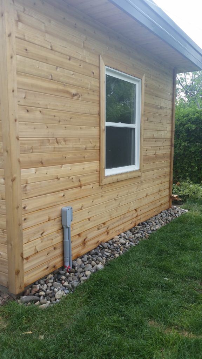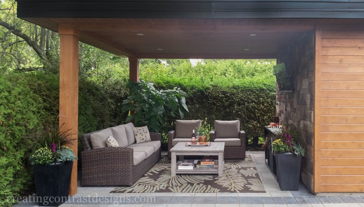It’s November already!?! Donald Trump is the new US President?! Christmas is just around the corner?!! I know, I’ve been AWOL for the last little while and so much has been happening in this world!
Let’s escape for a few minutes to see this latest transformation that I recently had photographed. If you like a good before and after, you’re going to love this.
My Hamilton clients living room was a bit of a challenge to decorate due to the vast size of the space. When rooms are so large, it’s a good idea to create ‘zones’ that give each area a purpose.
Watch my Facebook live video here from my clients home. Forgive me for being sideways for some of it, this video was my first Facebook live!
Here are the before photos:
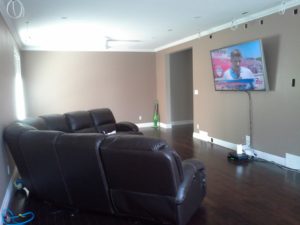
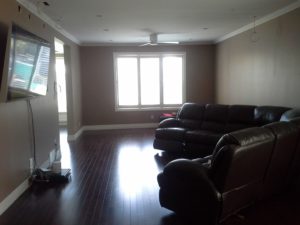
This leather sofa went to the basement and a new room was born!
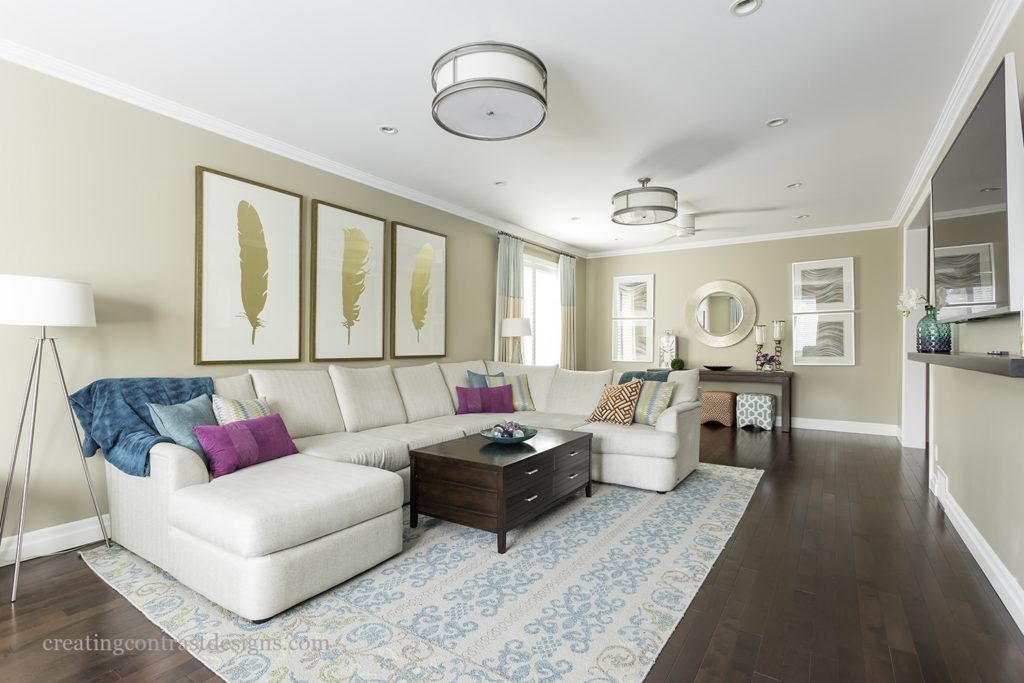
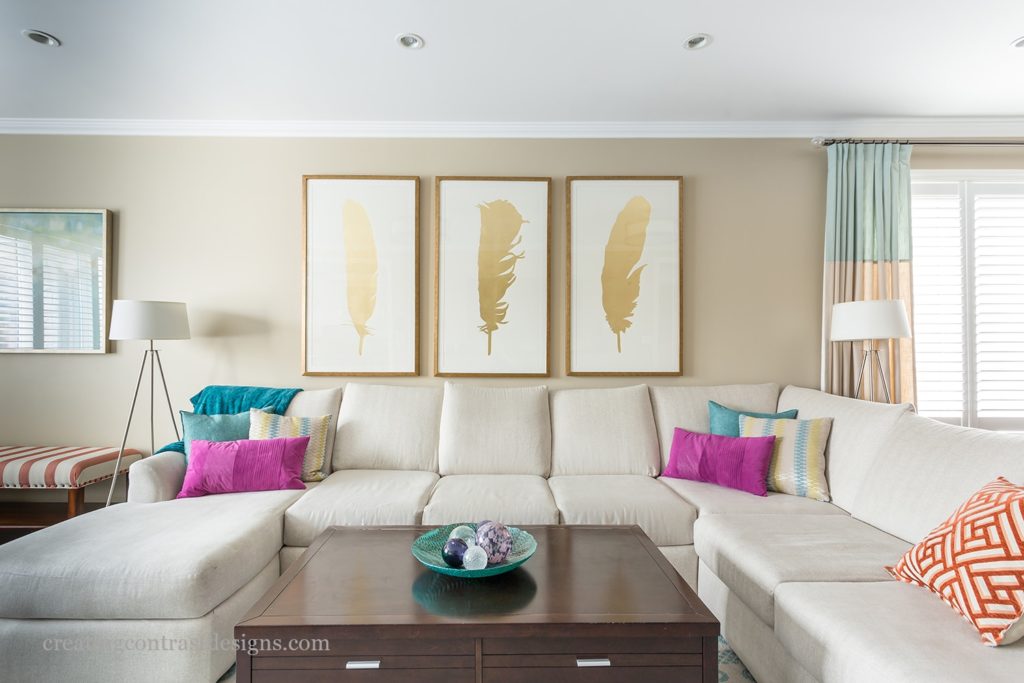
We accented with teal, oranges and some purple tones as well. The stunning artwork of these three gold leaf prints really are the focal point of the room.
When this artwork went up, my client said “Wow, these really finish off the room beautifully.” (And that was the hubby!)
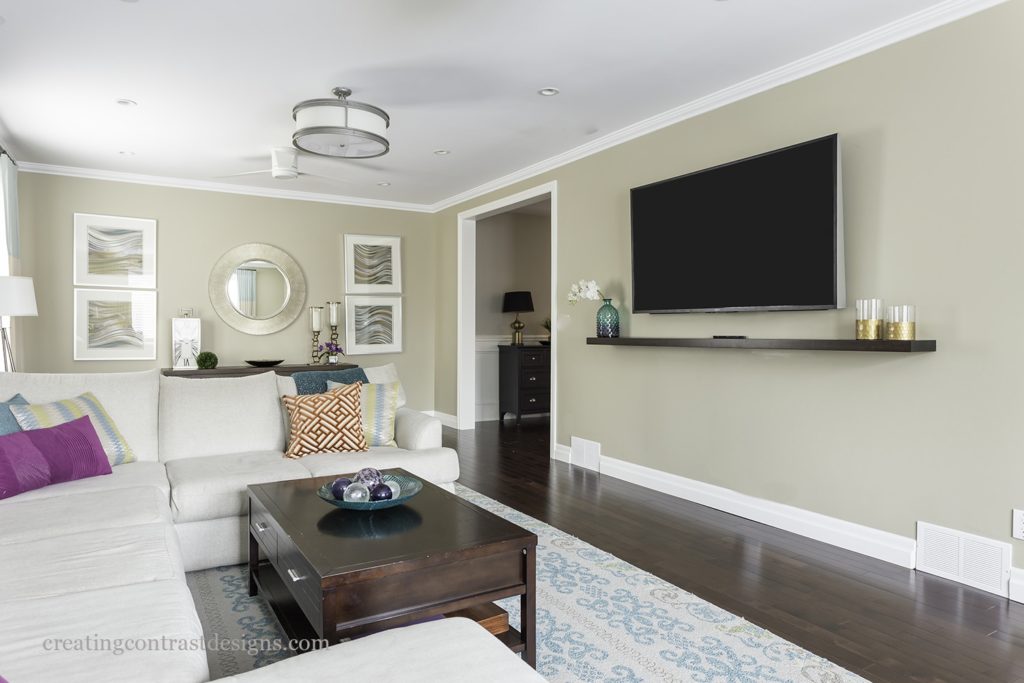
My carpenter built a floating wood shelf to anchor the large TV which also allowed us to add some accessories on either side. The large gold framed mirror works wonderfully with the tones of the artwork flanking it on either side, as well as with the large gold leaf prints.
Below is a console we customised to fit three cubes underneath for extra seating as needed.
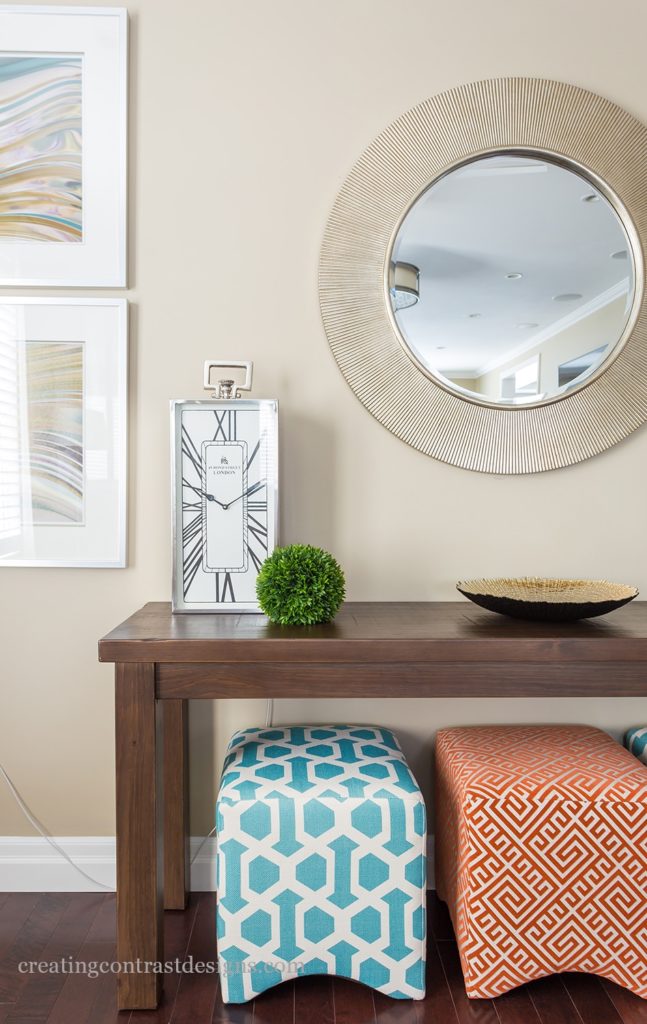
We colour blocked the inverted pleat drapery using the same blues/cream that you see in the geometric pattern of the occasional chairs.
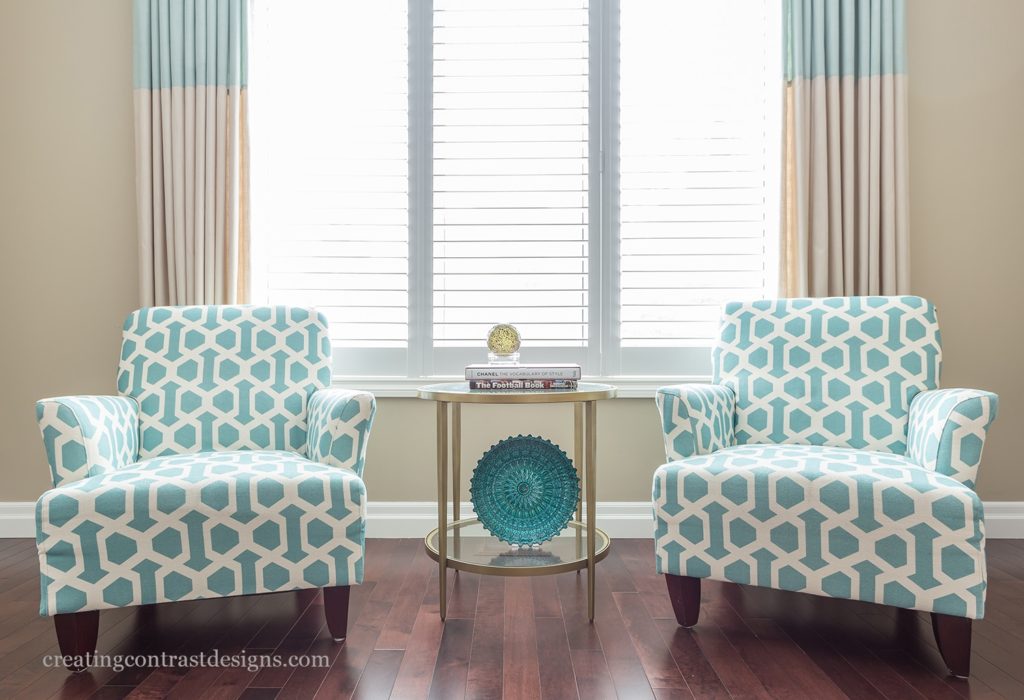
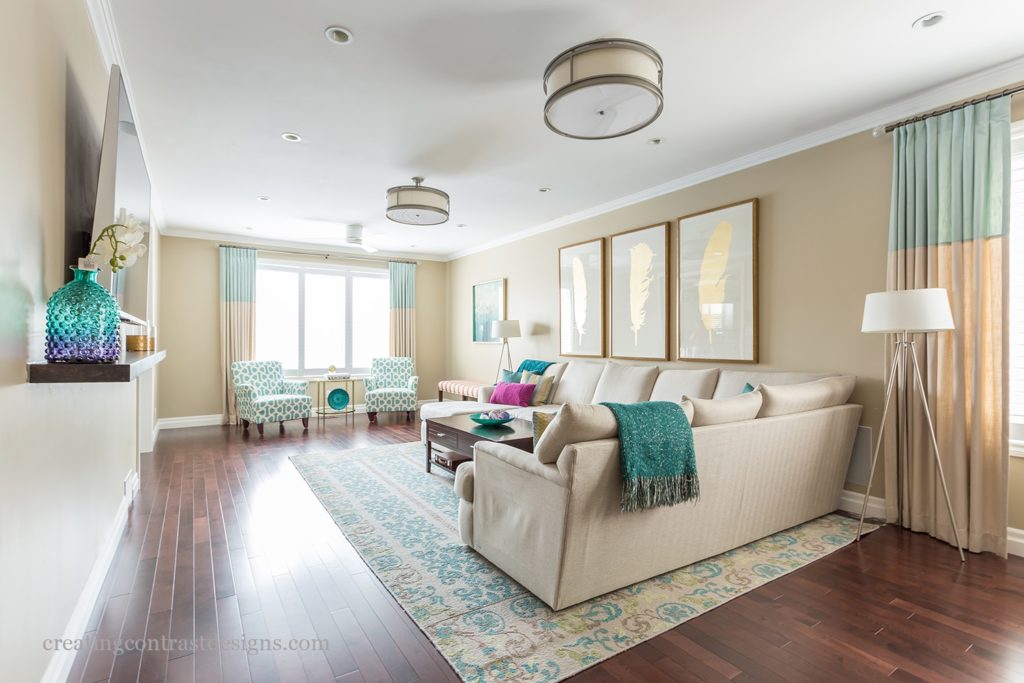
The biggest splurge was the area rug which adds extra softness to the room while complimenting the colour scheme.
My clients recently put this house up for sale and it sold in just one day!! The home required no ‘Staging’ and sold for more money than any other house in the area.
The realtors said that there wasn’t anything on the market in their area at a similar price point that was finished as beautifully as this home was and essentially ‘turn key ready’ for the new home buyers.
This was great feedback for me and goes to show that the return on the investment of working with an Interior Design professional is well worth it. Not only did my clients get to enjoy the home while they lived there, but they also didn’t need to do any extra work in order to have it ready to put on the market. Nice!
My clients are thrilled with the result and so are we! What’s your favourite part of this living room?
Ready to work with me on your upcoming decorating project? We are booking into January 2017. Contact me here to set up a phone call with me and let’s do this!


